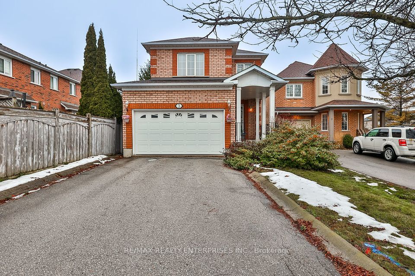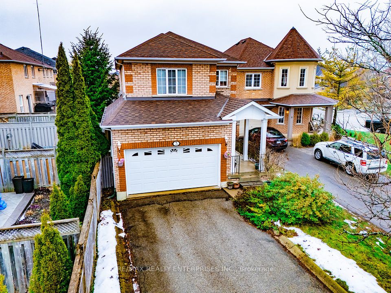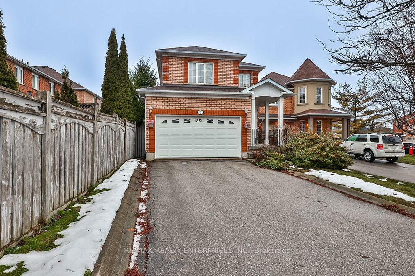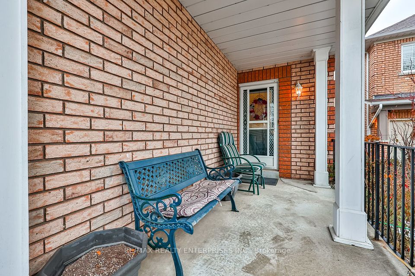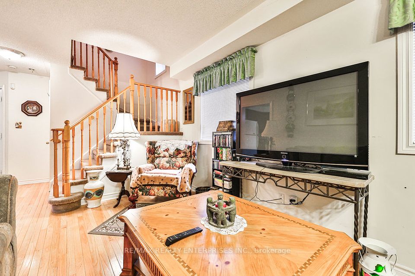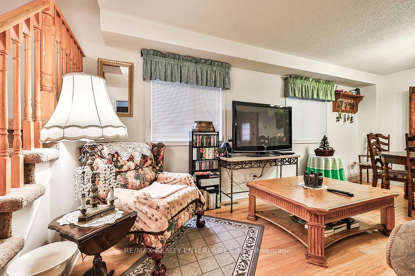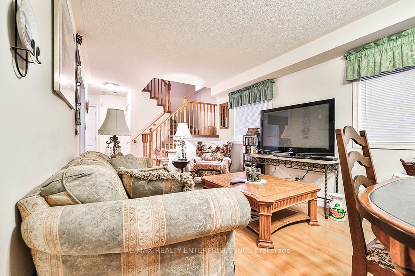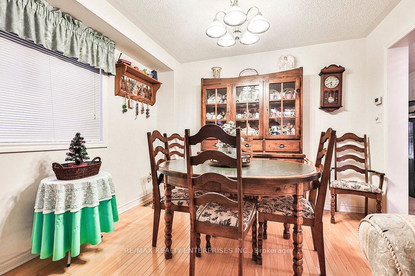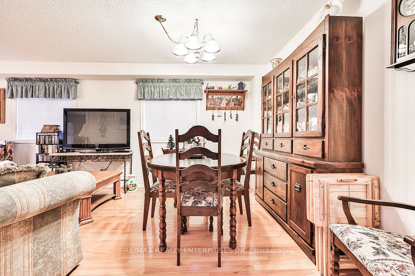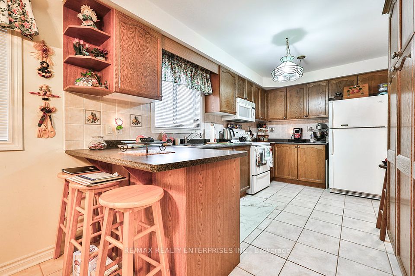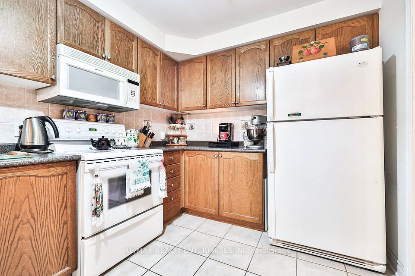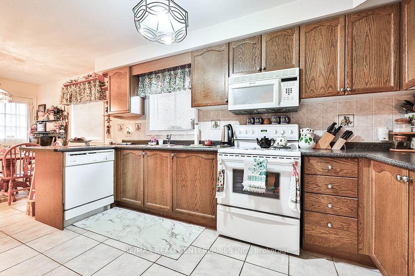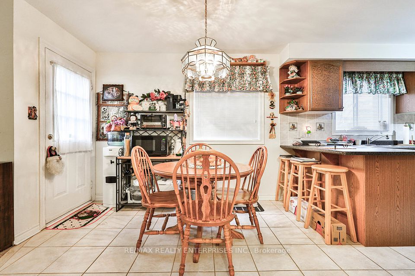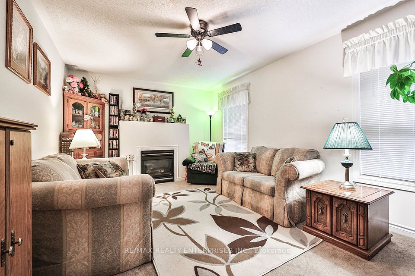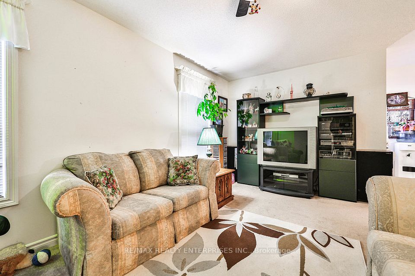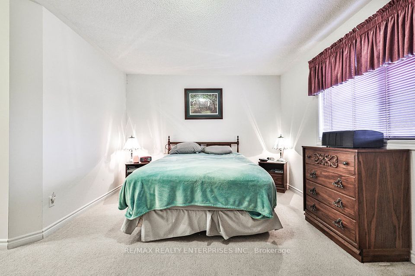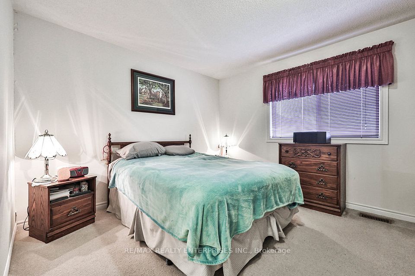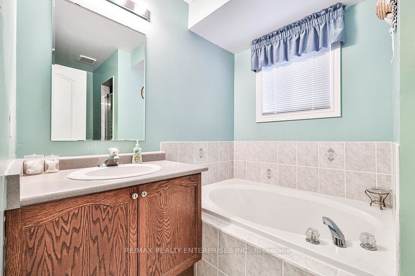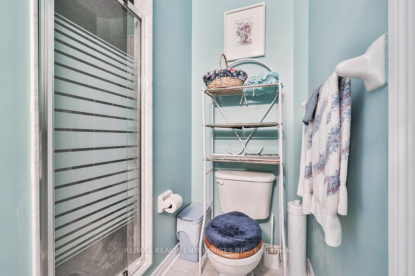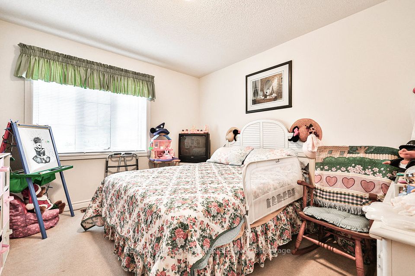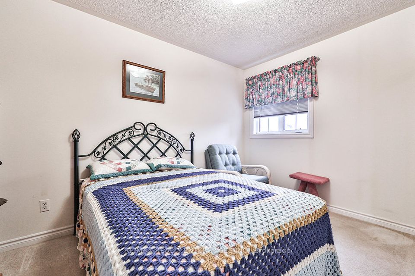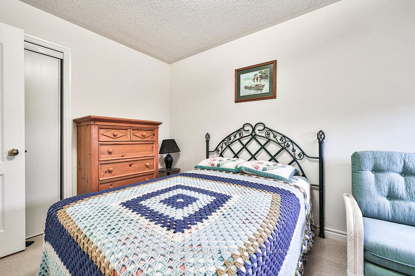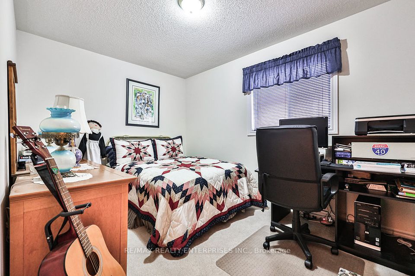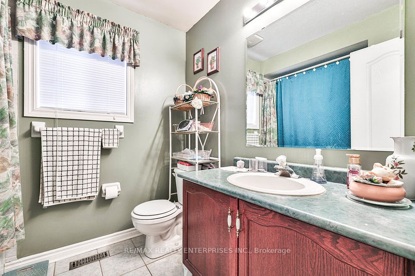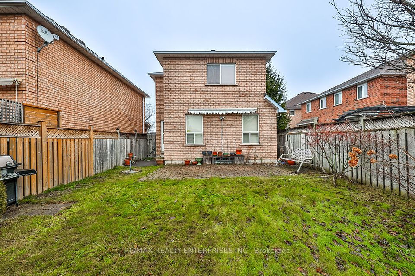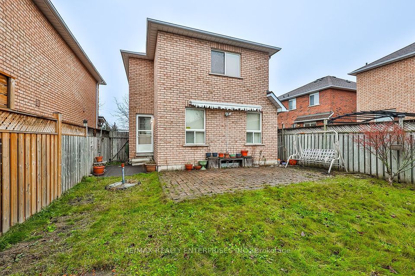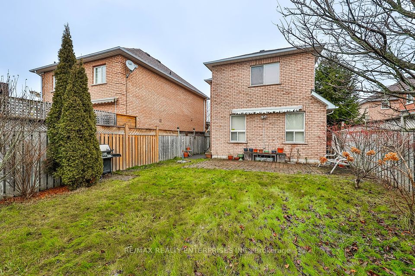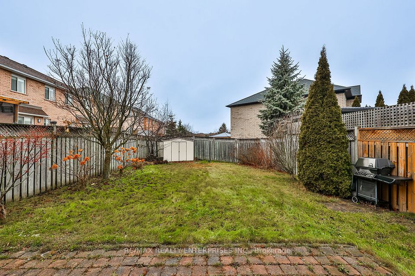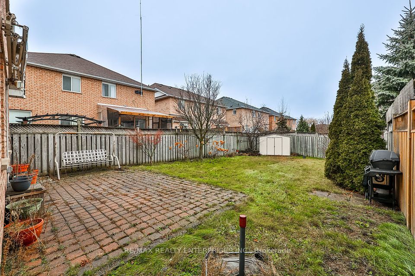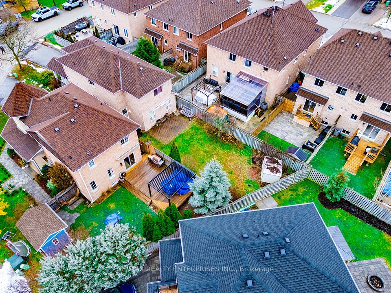3 Jack Kenny Court Caledon ON L7E 2M5
Listing ID
#W11896011
Property Type
Detached
Property Style
2-Storey
County
Peel
Neighborhood
Bolton West
Days on website
25
Welcome To This Charming 4-Bedroom, 3-Bathroom Detached Home Situated In Boltons Highly Sought-After West End. Set On An Impressive 37 X 129 Ft Fully Fenced Lot, This 2-Storey Family Home Boasts Approximately 2929 Sqft Of Total Living Space (Finished & Unfinished), Perfect For Growing Families. The Front Of The Home Exudes Magnificent Curb Appeal, Featuring A Well-Manicured Lawn, A Covered Front Patio, Elegant Exterior Sconce Lighting, And A Private Driveway W/ Ample Parking, Including A 1.5-Car Garage. Nestled In A Family-Friendly Community, This Home Is Within Walking Distance Of Top-Rated Schools, Surrounded By 4 Scenic Parks And Numerous Recreational Facilities Within A 20-Minute Walk. Convenient Access To Transit, Shopping, And William Osler Brampton Civic Hospital Ensures All Your Daily Needs Are Met W/ Ease. Step Inside To A Welcoming Foyer Featuring Tile Flooring, A Mirrored Closet, And Access To The 1.5-Car Garage. The Main Level Offers Seamless Flow, Showcasing A Cozy Formal Living Room Complete W/ A Gas F/P, 2 Large Windows, And Broadloom Flooring, A Perfect Setting For Intimate Family Gatherings. Further Enhancing The Space Is The Spacious Family Room Equally Inviting, And A Formal Dining Area. The Well-Appointed Eat-In Kitchen Is A True Family Hub, Featuring Full-Height Cabinetry, Laminate Countertops, Tile Flooring, And Modern Appliances, Including A Frigidaire Refrigerator, Stove, B/I Microwave, And Moffat Dishwasher While A Convenient Walkout Leads To The Backyard. Upstairs, The Primary Bedroom Retreat Boasts A Spacious W/I Closet W/ Custom B/I And A Serene 4-Piece Ensuite Complete W/ A Deep Soaker Tub And Glass W/I Shower. 3 Additional Sunlit Bedrooms Offer Ample Closet Space With B/I, Broadloom Flooring, And Easy Access To A Second 4-Piece Bathroom. The Fully Fenced Backyard Offers A Tranquil Retreat, Complete W/ A Spacious Patio Perfect For Al-Fresco Dining, A Lush Grass Area Ideal For Outdoor Play, And A Garden Shed For Added Storage.
List Price:
$ 1099850
Taxes:
$ 5120
Air Conditioning:
Central Air
Basement:
Full, Unfinished
Exterior:
Brick
Foundation Details:
Unknown
Fronting On:
West
Garage Type:
Attached
Heat Source:
Gas
Heat Type:
Forced Air
Interior Features:
Water Heater
Lease:
For Sale
Parking Features:
Private
Roof:
Asphalt Shingle
Sewers:
Sewer

|
Scan this QR code to see this listing online.
Direct link:
http://www.search.dialgtarealestate.com/listings/direct/6b79089f33f0483603b8e4d3518fe5fc
|
Listed By:
RE/MAX REALTY ENTERPRISES INC.
The data relating to real estate for sale on this website comes in part from the Internet Data Exchange (IDX) program of PropTx.
Information Deemed Reliable But Not Guaranteed Accurate by PropTx.
The information provided herein must only be used by consumers that have a bona fide interest in the purchase, sale, or lease of real estate and may not be used for any commercial purpose or any other purpose.
Last Updated On:Sunday, January 12, 2025 2:03 PM
