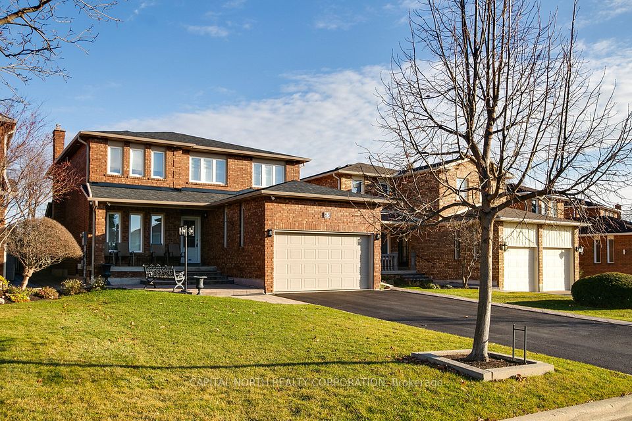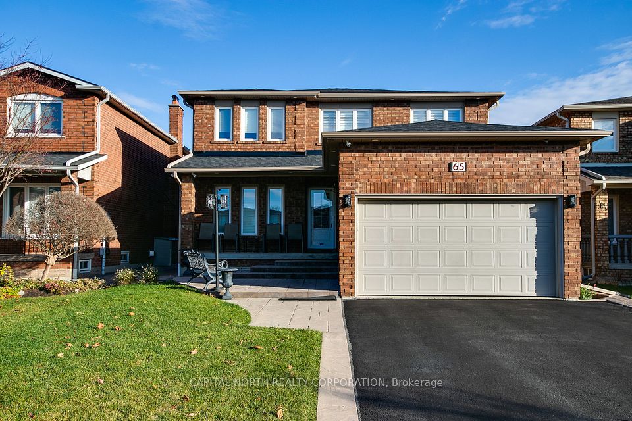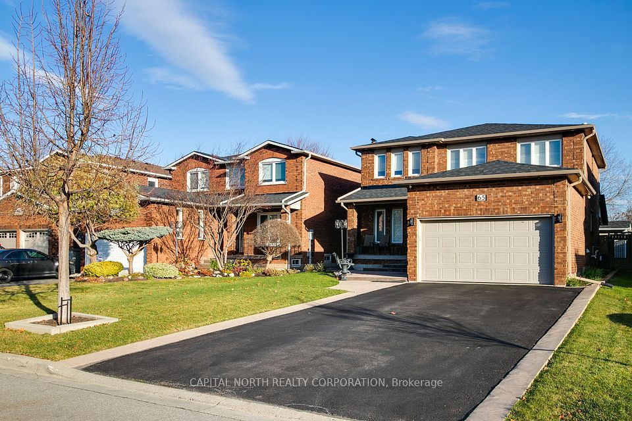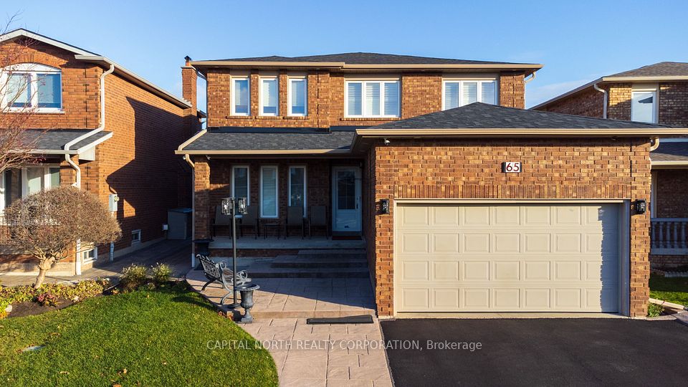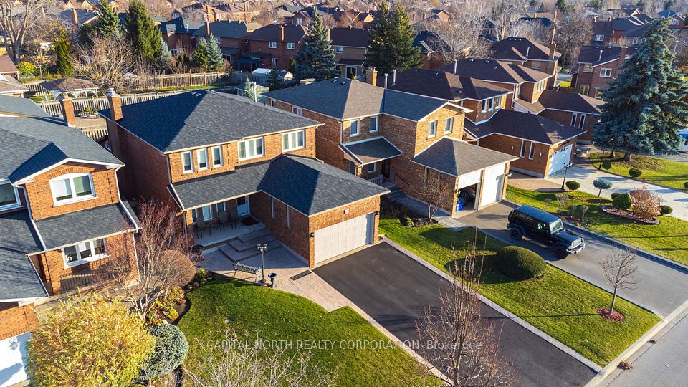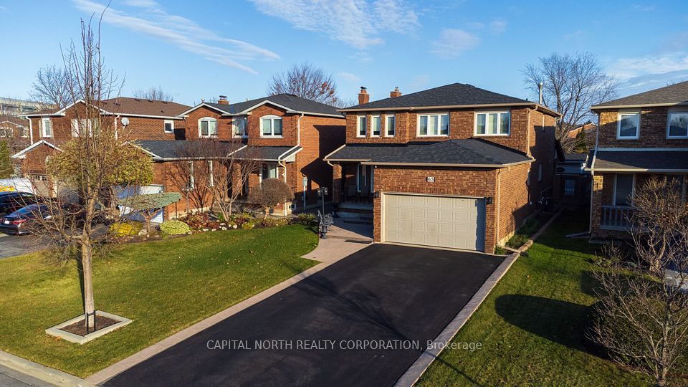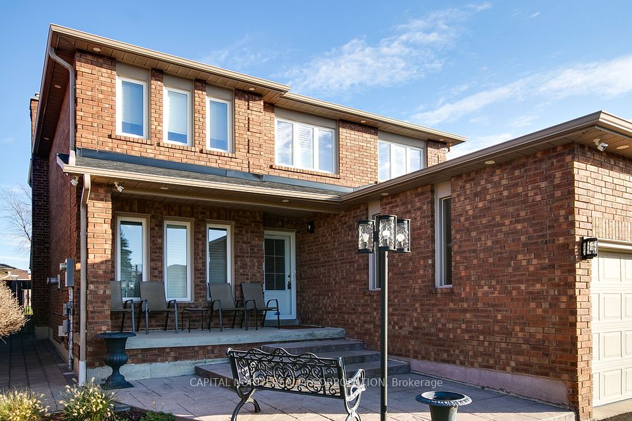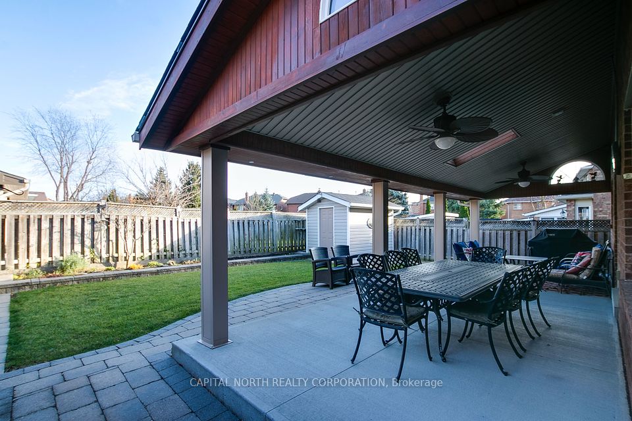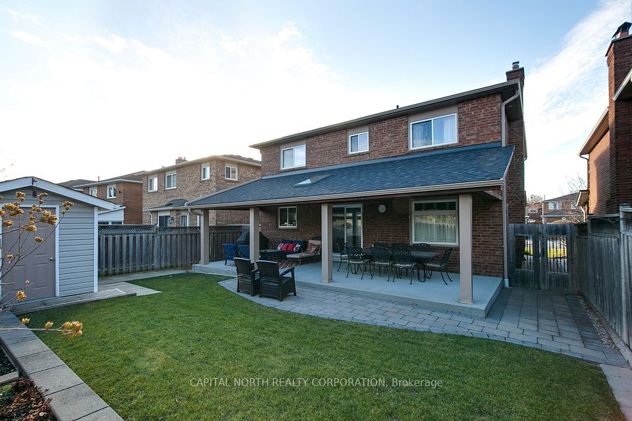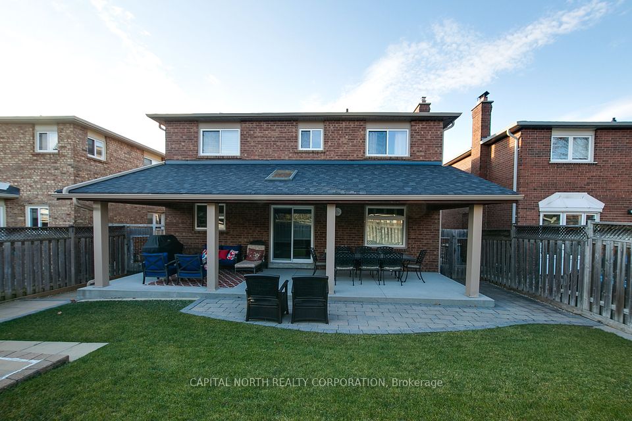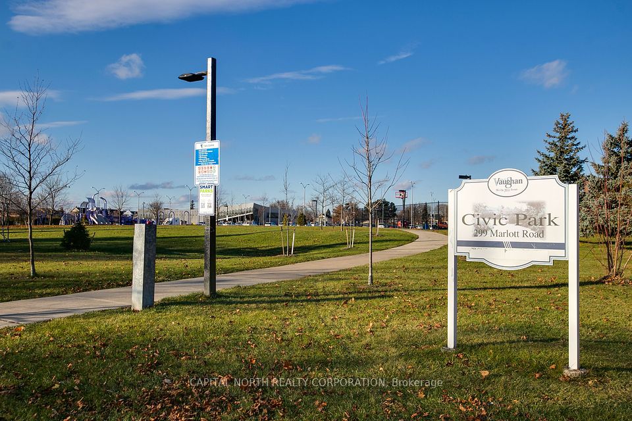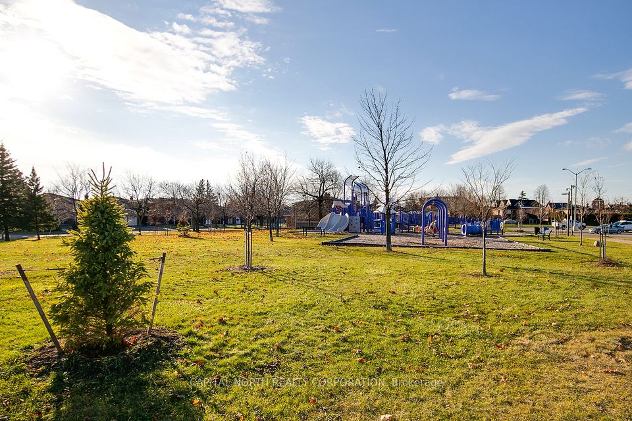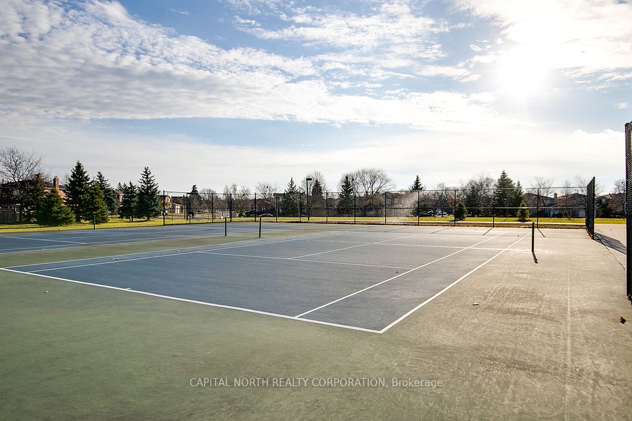65 Sherbourne Drive Vaughan ON L6A 1H1
Listing ID
#N11909310
Property Type
Detached
Property Style
2-Storey
County
York
Neighborhood
Maple
Days on website
4
A Meticulously Maintained Home, This Original-Owner Home Is A True Gem Showcasing Exceptional Pride Of Ownership. With Significant Updates Including A New Roof, New Furnace, Newer Vinyl Windows, And A Recently Installed Irrigation System For Easy Maintenance, All The Larger Expenses Of A Resale Have Already Been Taken Care Of. This Home Is Ideally Located In A Quiet Mature Area Of Maple, Just Steps From Rutherford GO (Perfect For Downtown Commuters) And A Nearby Local Park Which Offers Both Convenience And Tranquility. The Main Floor, Renovated In 2004, Blends Modern Style With Classic Charm. Inside, You'll Find 4 Spacious Bedrooms And 4 Bathrooms, Ensuring Plenty Of Room For Your Family. The Fully Finished Basement Includes A Large Cantina, A 3-Piece Washroom (W/Walk-In Shower), A Cozy Gas Fireplace, And A 2nd Full Size Kitchen With An Open-Concept Layout For An Entertainers Delight. The Basement Is Also Perfect For Conversion Into A Potential In-Law Suite, With A Separate Entrance From The Garage. Two Gas Fireplaces Throughout The Home Add Extra Comfort And Warmth, Ideal For Those Cold Winter Nights. In The Warmer Seasons, You Can Step Outside Into Your Backyard Oasis, Featuring A Newly Installed Irrigation System, Gas BBQ Hookup, A Spacious Garden, And A Fully Covered Porch-Perfect For Enjoying The Outdoors, Rain Or Shine. Large Windows Throughout The Home Flood The Space With Natural Light, Enhancing The Overall Feel Of Openness. With Countless Extras And The Potential For Customization, This Home Is Just Waiting For Your Personal Touch.
List Price:
$ 1689900
Taxes:
$ 5311
Acreage:
< .50
Air Conditioning:
Central Air
Approximate Age:
31-50
Approximate Square Footage:
2000-2500
Basement:
Finished
Exterior:
Brick
Exterior Features:
Canopy, Landscaped, Lawn Sprinkler System, Lighting, Patio, Porch
Fireplace Features:
Natural Gas
Foundation Details:
Poured Concrete
Fronting On:
East
Garage Type:
Attached
Heat Source:
Gas
Heat Type:
Forced Air
Interior Features:
Auto Garage Door Remote, Carpet Free, Central Vacuum, In-Law Capability, Water Heater Owned
Lease:
For Sale
Other Structures:
Garden Shed
Parking Features:
Private Double
Property Features/ Area Influences:
Fenced Yard, Hospital, Park, Public Transit, Rec./Commun.Centre, School
Roof:
Asphalt Shingle
Sewers:
Sewer
Sprinklers:
Alarm System, Monitored
View:
City, Park/Greenbelt, Trees/Woods

|
Scan this QR code to see this listing online.
Direct link:
http://www.search.dialgtarealestate.com/listings/direct/d511e642b2e944006d3fee80e21c5eb5
|
Listed By:
CAPITAL NORTH REALTY CORPORATION
The data relating to real estate for sale on this website comes in part from the Internet Data Exchange (IDX) program of PropTx.
Information Deemed Reliable But Not Guaranteed Accurate by PropTx.
The information provided herein must only be used by consumers that have a bona fide interest in the purchase, sale, or lease of real estate and may not be used for any commercial purpose or any other purpose.
Last Updated On:Friday, January 10, 2025 2:06 AM
