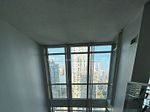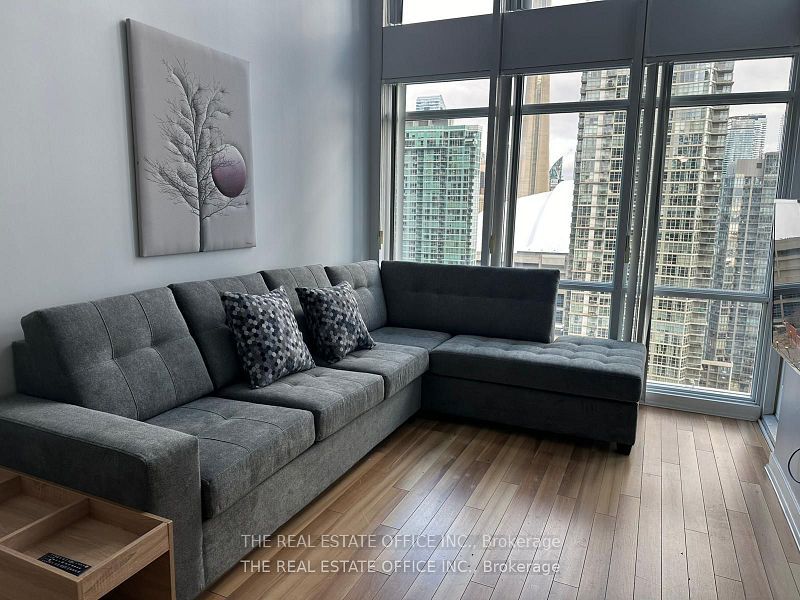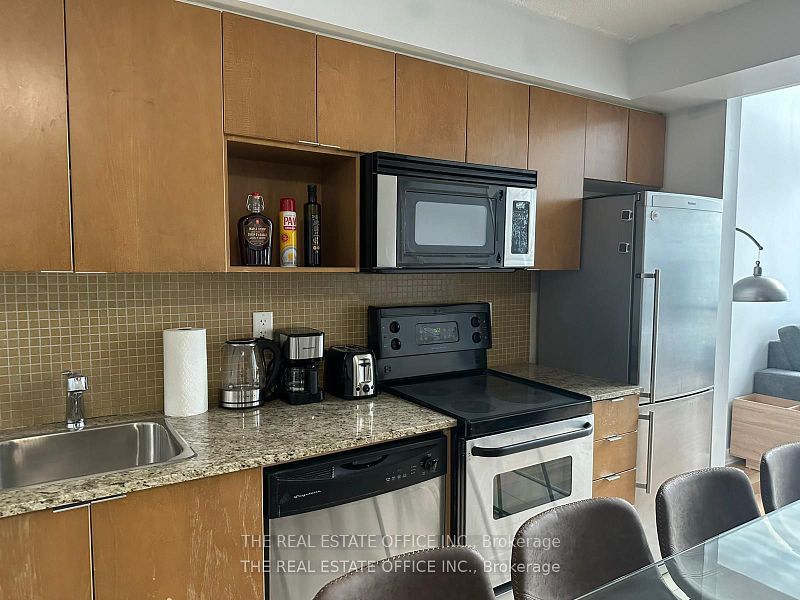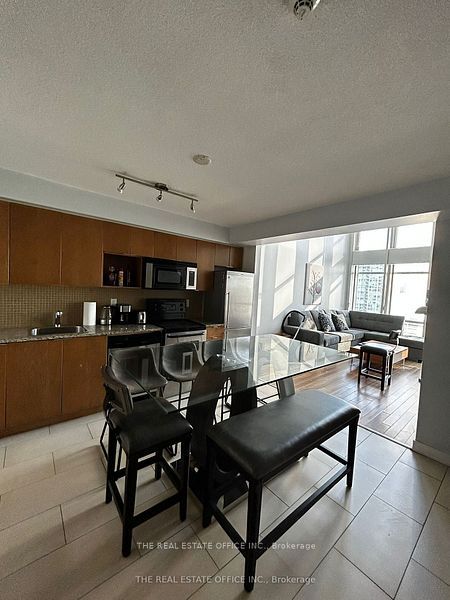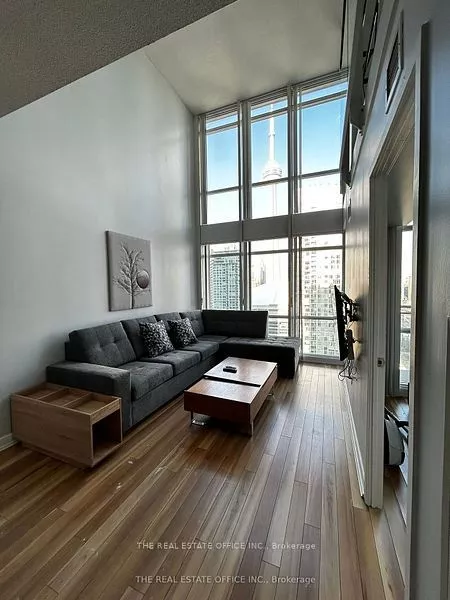
| Unit 2808 15 Fort York Boulevard Toronto C01 ON M5V 3Y4 | |
| Price | $ 1,250,000 |
| Listing ID | C10411207 |
| Property Type | Condo Apartment |
| County | Toronto |
| Neighborhood | Waterfront Communities C1 |
| Beds | 3 |
| Baths | 2 |
| Days on website | 81 |
Description
One Of A Kind 2 Story Sky Loft Suite @ N2, Concord Cityplace. 2 Bedroom & 2 Full Bathrooms With A Spacious Layout And East Facing Walk Out Balcony. Master Ensuite Comes With A Large Den. All Rooms Get Direct Sunlight With Panoramic Unobstructed View Of Lake Ontario & Downtown Toronto. 1032 Sqft W/16Ft Ceilings In The Living Room. Panoramic Windows! 19,000Sqft Of Amenities Incl: Skygarden On 27th Floor W/Spa & Entertaining Facilites, 25M Indoor Pool, Steam Room, 2 Fitness Court, Gym, Billards, Theatre, Party Room, Bbq Area, Winter Garden&Much More!!!! 24 Hours Concierge/Security. Steps To Financial & Entertainment Dist.,Rogers Centre,Cn Tower,Harbour Front,Shopping,Ttc & Much More! New Facilities Include Bishop Macdonnell Catholic School, Jean Lumb Public School, The Canoe Landing Community Recreational Centre and Child Care Centre.
Financial Information
List Price: $ 1250000
Taxes: $ 3905
Condominium Fees: $ 657
Property Features
Air Conditioning: Central Air
Approximate Age: 6-10
Approximate Square Footage: 1000-1199
Balcony: Open
Building Amenities: Concierge, Gym, Indoor Pool, Party Room/Meeting Room, Rooftop Deck/Garden
Exterior: Concrete
Garage Type: Underground
Heat Source: Gas
Heat Type: Forced Air
Included in Maintenance Costs : Building Insurance Included, CAC Included, Common Elements Included, Heat Included, Parking Included, Water Included
Interior Features: Other
Laundry Access: Ensuite
Lease: For Sale
Pets Permitted: Restricted
Property Features/ Area Influences: Public Transit, Rec./Commun.Centre
Sprinklers: Security Guard
Listed By:
THE REAL ESTATE OFFICE INC.
