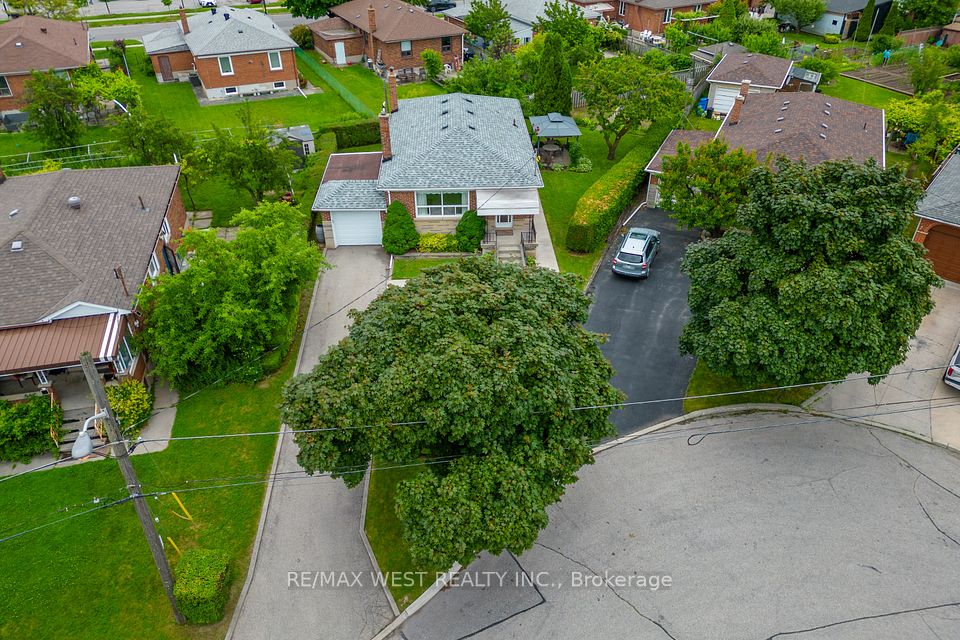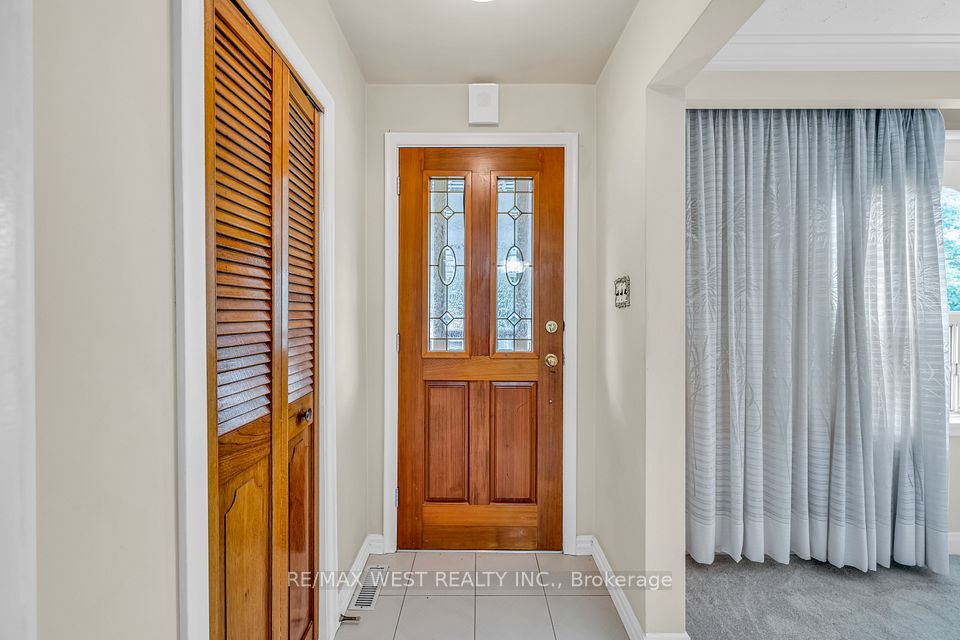
| 5 Picton Crescent Toronto W05 ON M3K 1W4 | |
| Price | $ 1,150,000 |
| Listing ID | W11822324 |
| Property Type | Detached |
| County | Toronto |
| Neighborhood | Downsview-Roding-CFB |
| Beds | 4 |
| Baths | 2 |
| Days on website | 39 |
Description
Excited to share with you a fantastic opportunity to own a mint 3-bedroom bungalow located in a prime, quiet location. This charming home sits on a large pie-shaped Lot and boasts a long private driveway with no sidewalks, ensuring ample parking space and privacy. Inside, you'll find generous principal rooms that provide a comfortable and spacious living environment. The finished basement offers a separate entry and includes kitchen, 3-piece bath, bedroom, rec room with a wood stove (currently disconnected), laundry facilities, and a cold room. Additionally, the home is equipped with a 100 amp panel. The location is truly unbeatable, with close proximity to Parks, Schools, Shops, Yorkdale, York University, Highways 401 & 400, TTC, Wilson Subway, and Humber River Hospital. This bungalow offers the perfect blend of convenience and tranquility.
Financial Information
List Price: $ 1150000
Taxes: $ 5658
Property Features
Air Conditioning: Central Air
Basement: Finished, Separate Entrance
Exterior: Brick
Fireplace Features: Wood Stove
Foundation Details: Unknown
Fronting On: East
Garage Type: Attached
Heat Source: Gas
Heat Type: Forced Air
Lot Shape: Pie
Parking Features: Private
Property Features/ Area Influences: Cul de Sac/Dead End, Fenced Yard, Hospital, Library, Public Transit, School
Roof: Unknown
Sewers: Sewer
Listed By:
RE/MAX WEST REALTY INC.




