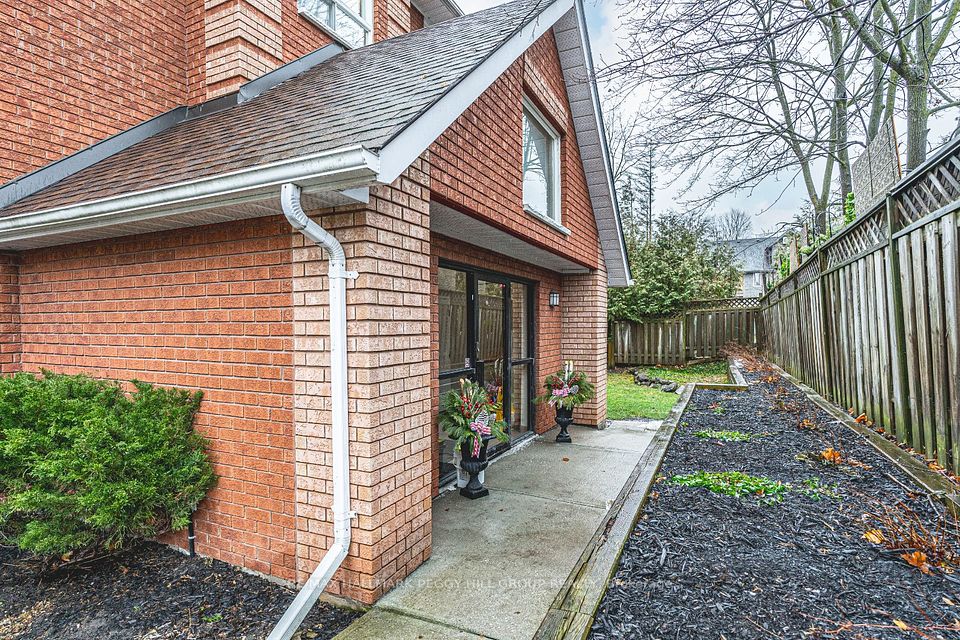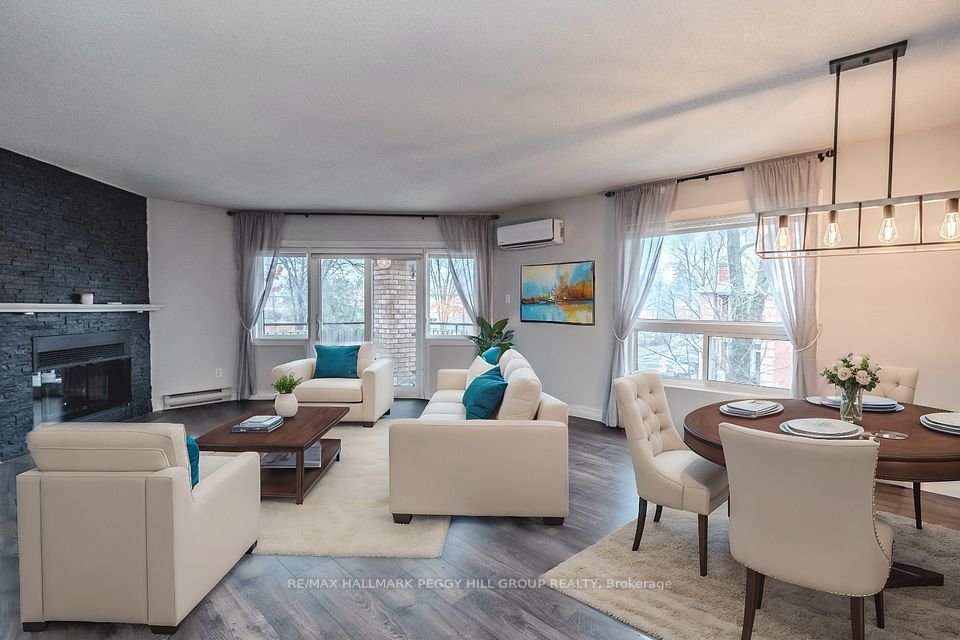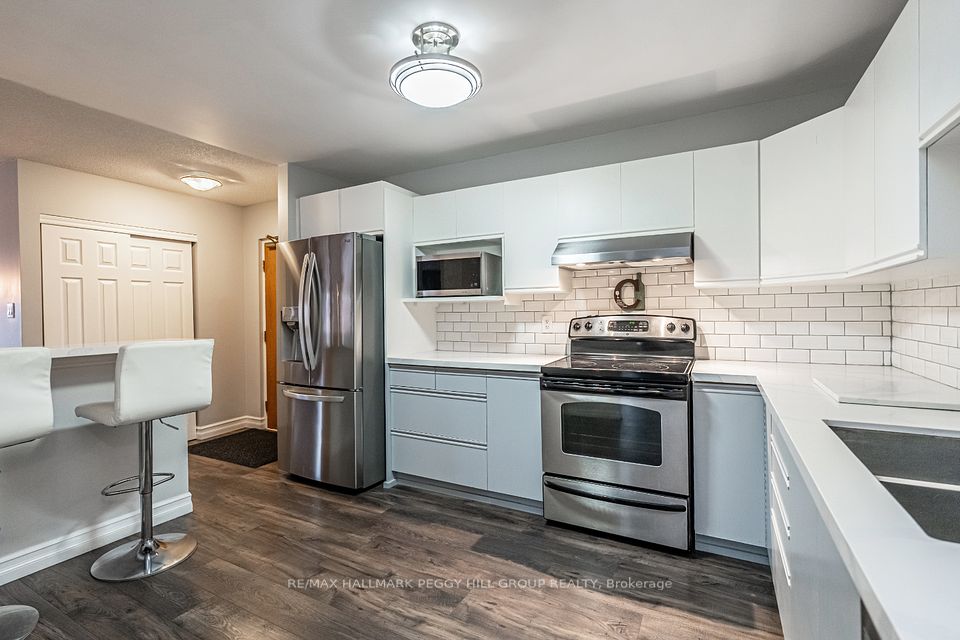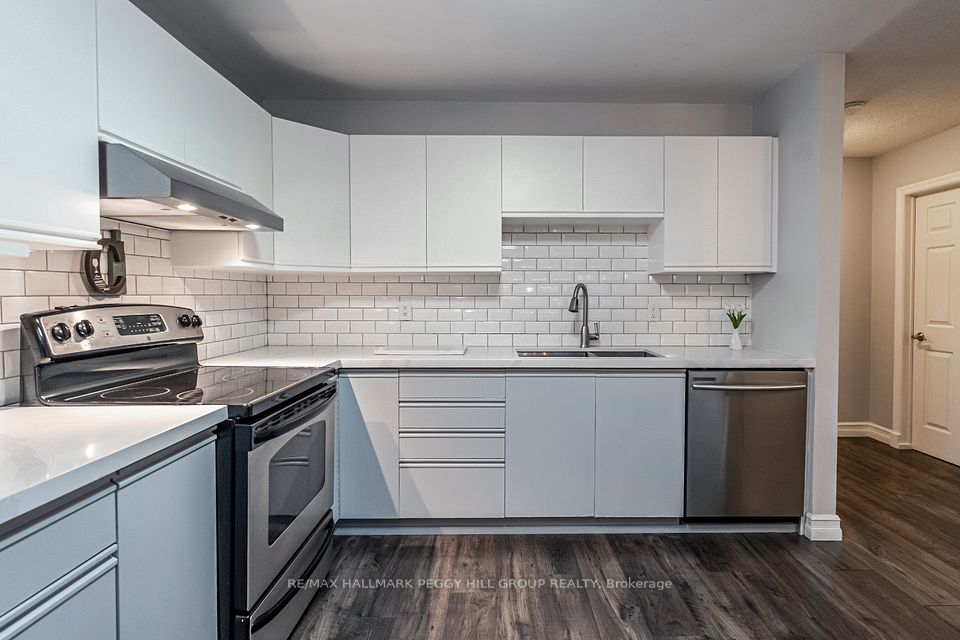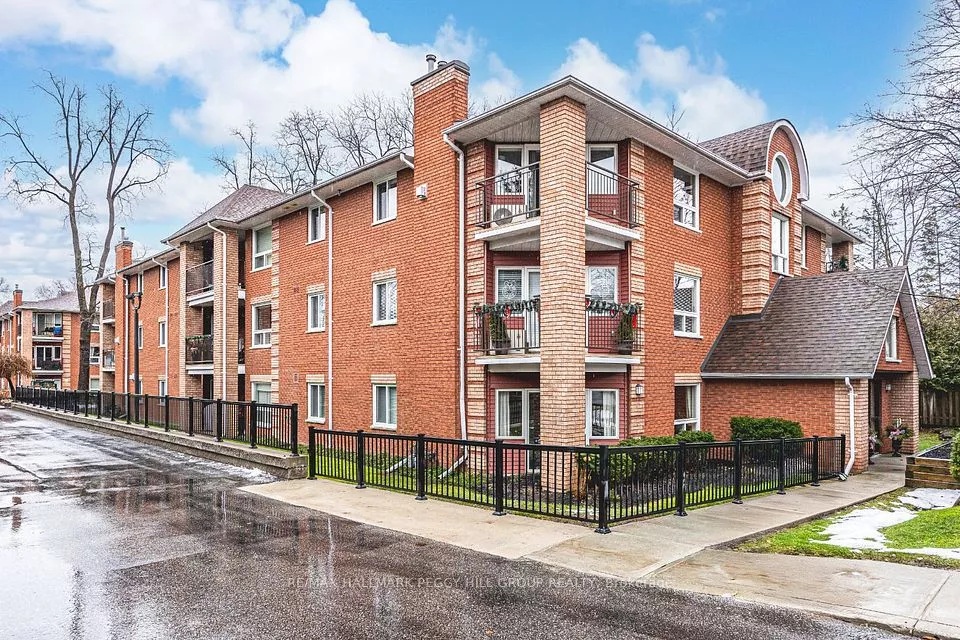
| Unit 303 131 Clapperton Street Barrie ON L4M 3G3 | |
| Price | $ 474,900 |
| Listing ID | S11908600 |
| Property Type | Condo Apartment |
| County | Simcoe |
| Neighborhood | Wellington |
| Beds | 2 |
| Baths | 1 |
| Days on website | 7 |
Description
FULLY RENOVATED DOWNTOWN CONDO WITH STYLE, SPACE & PRIME LOCATION! Welcome to 131 Clapperton Street Unit 303, situated in Walnut Grove, a sought-after boutique low-rise condo community in a prime downtown location! This fully renovated 1,000 sq ft corner unit is a rare gem, offering style, convenience, and comfort just steps from Barrie's best amenities. Enjoy being close to the Farmers' Market, City Hall, parks, dining, trails, and the beautiful shores of Kempenfelt Bay, with a quick drive to Highway 400 for effortless commuting. Step inside to discover an open-concept layout that's both elegant and functional. With tasteful finishes, a cozy gas fireplace with a stone surround, and large sunlit windows, this space is clean, bright, and ready to impress. The modern kitchen boasts sleek white cabinetry, quartz countertops, a stylish subway tile backsplash, stainless steel appliances, and a custom breakfast bar with seating, making it the ultimate space for cooking and entertaining. Relax on your charming balcony, perfect for BBQing and enjoying outdoor downtime. The unit also features two spacious bedrooms with closets and a lovely 4-piece bathroom. You'll love the convenience of in-suite laundry with full-size washer and dryer units and the year-round comfort of the energy-efficient Cool King ductless air and heat system. Walnut Grove offers more than just a great condo, this well-maintained building includes amenities such as a common room with a pool table and recreation space, a water softener, and ample visitor parking. The unit also comes with one surface parking space and a storage locker. Don't miss this incredible opportunity to own a show-stopping condo in one of Barrie's most vibrant neighbourhoods!
Financial Information
List Price: $ 474900
Taxes: $ 2747
Condominium Fees: $ 607
Property Features
Air Conditioning: Other
Approximate Age: 31-50
Approximate Square Footage: 1000-1199
Balcony: Open
Building Amenities: BBQs Allowed, Party Room/Meeting Room, Visitor Parking
Exterior: Brick
Fireplace Features: Natural Gas
Foundation Details: Concrete
Heat Source: Electric
Heat Type: Heat Pump
Included in Maintenance Costs : Building Insurance Included, Common Elements Included, Water Included
Interior Features: Water Softener
Laundry Access: In-Suite Laundry
Lease: For Sale
Parking Features: Surface
Pets Permitted: Restricted
Property Features/ Area Influences: Beach, Lake/Pond, Other, Park, School
Roof: Asphalt Rolled
Sprinklers: Smoke Detector
View: City
Listed By:
RE/MAX HALLMARK PEGGY HILL GROUP REALTY
