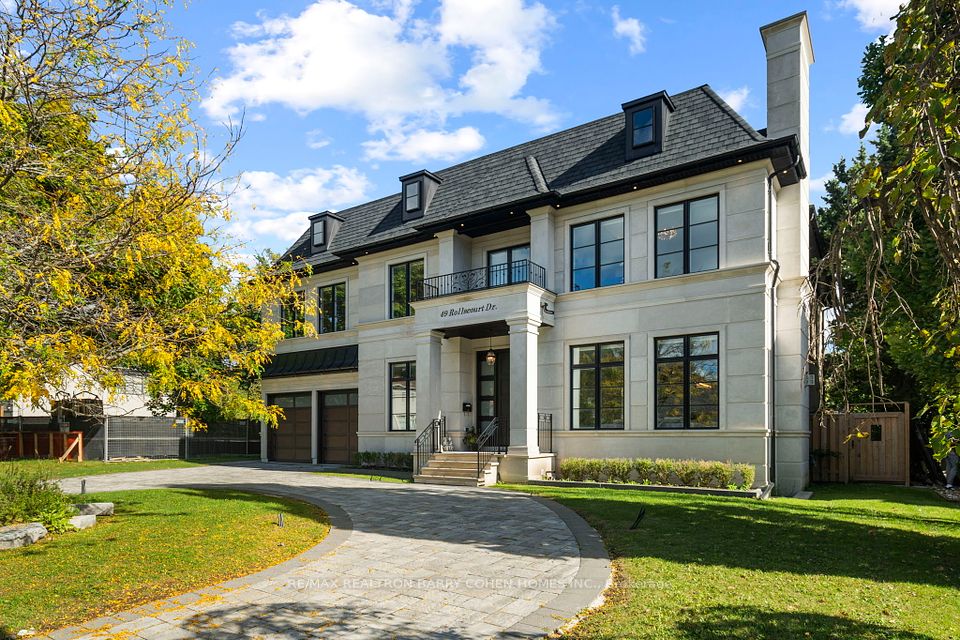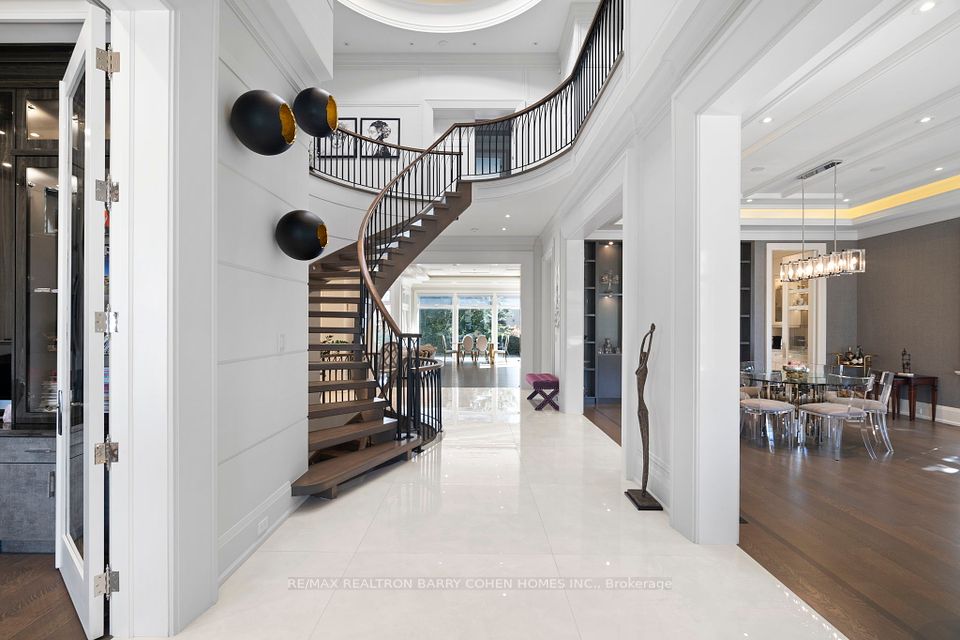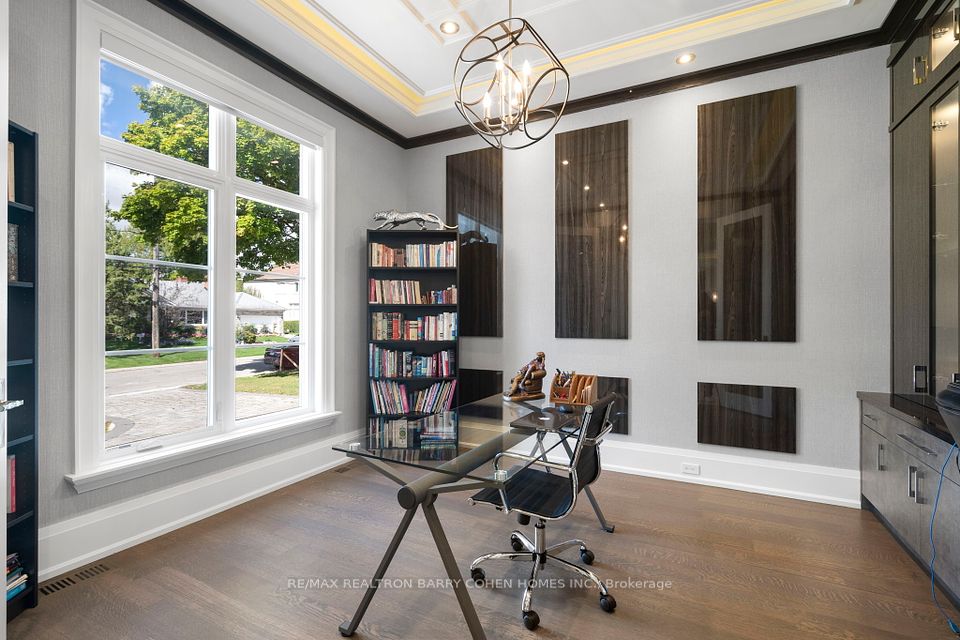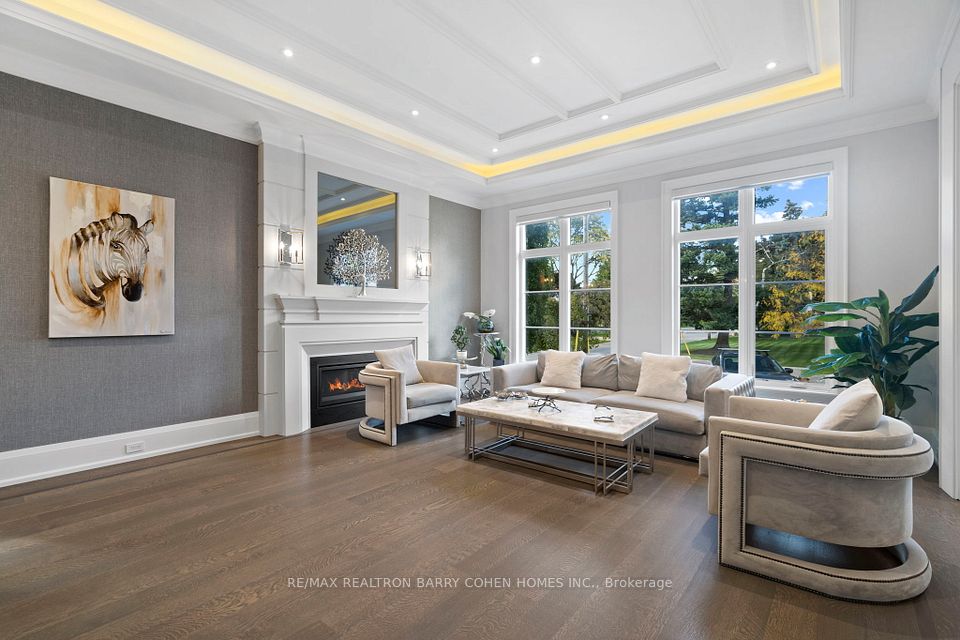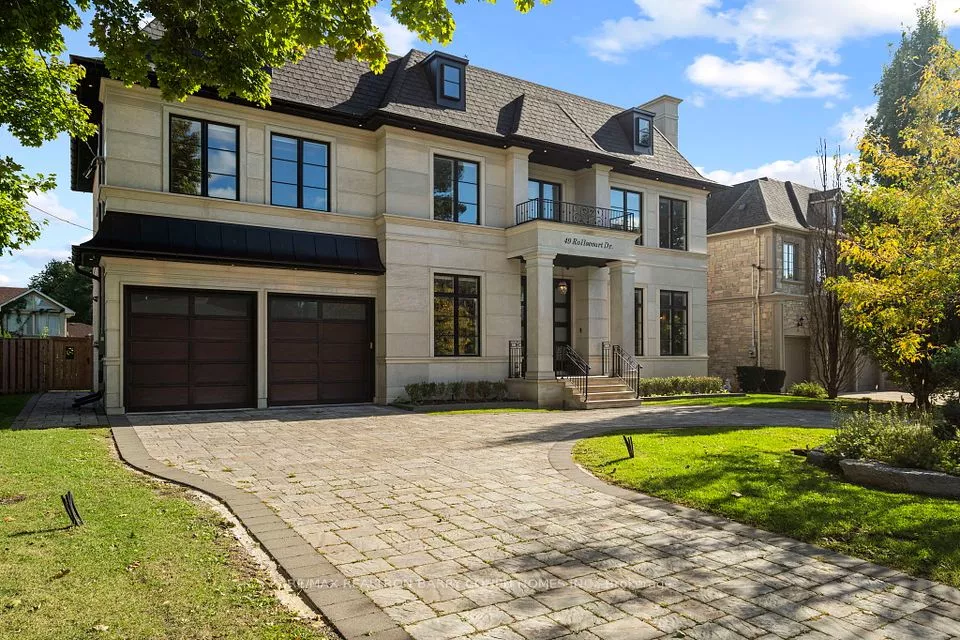
| 49 Rollscourt Drive Toronto C12 ON M2L 1X6 | |
| Price | $ 8,995,000 |
| Listing ID | C10430126 |
| Property Type | Detached |
| County | Toronto |
| Neighborhood | St. Andrew-Windfields |
| Beds | 7 |
| Baths | 8 |
| Days on website | 54 |
Description
Magnificent 5+1 Bedroom, 8-Bathroom Residence In St. Andrews-Windfields. This Masterfully-Built Family Home Defines Todays Highest Standards Of Contemporary Luxury. 3 Expansive Levels For Living & Entertainment, Showcasing The Finest Craftsmanship Throughout. Expansive Tree-Lined Backyard W/ Deck. Distinguished Street Presence W/ Limestone Exterior, Circular Snowmelt 5-Vehicle Driveway, 2-Bay Garage & Professional Landscaping. Elevator Servicing All 3 Floors, Top-Of-The-Line Smart Home Automation & Security Camera System. Exemplary Principal Spaces Include Entrance Hall W/ Curved Open-Riser Staircase, Double-Height Dome Skylight Ceiling, Formal Living-Dining W/ Exquisite Millwork & Linear Fireplace, Beautifully-Scaled Family Room W/ Fireplace & Media Wall W/ Marble Surround, Floor-to-Ceiling Windows & Walk-Out To Deck. Outstanding Chef-Inspired Gourmet Kitchen W/ High-End Appliances, Finishes & Custom Cabinetry, Distinguished Main Floor Office W/ Integrated Bookcases. Lavish Primary Retreat W/ Elegantly Appointed Dressing Room & Spa-Quality Ensuite W/ Heated Floors. 4 Spacious Upstairs Bedrooms W/ Walk-In Wardrobes & Ensuites. Lower Floor Presents Heated Floors Throughout, Spacious Ent. Room W/ Linear Fireplace & Full-Wall Media Centre, Expanded Wet Bar, Walk-In Wine Collection Room & Walk-Up Access To Backyard, Nanny Suite W/ 3-Piece Ensuite. A Remarkable Home W/ No Expenses Spared & No Detail Overlooked. Excellent Location In Upscale Family Neighbourhood Near Top Schools, Bayview Village Shops, Granite Club, Golf Courses & Renowned Parks.
Financial Information
List Price: $ 8995000
Taxes: $ 37517
Property Features
Air Conditioning: Central Air
Basement: Finished, Walk-Up
Exterior: Brick, Stone
Foundation Details: Poured Concrete
Fronting On: East
Garage Type: Attached
Heat Source: Gas
Heat Type: Forced Air
Interior Features: Central Vacuum
Parking Features: Circular Drive
Roof: Shingles
Sewers: Sewer
Listed By:
RE/MAX REALTRON BARRY COHEN HOMES INC.
