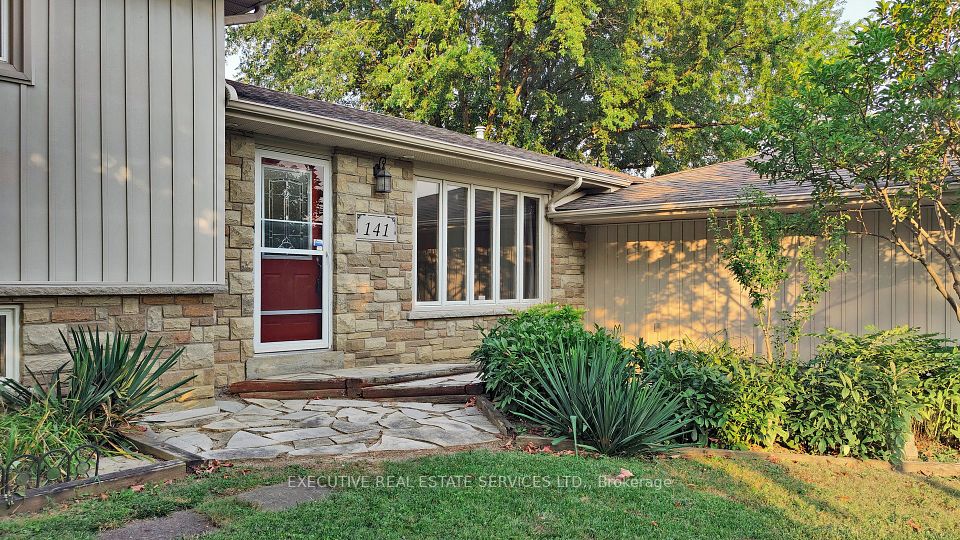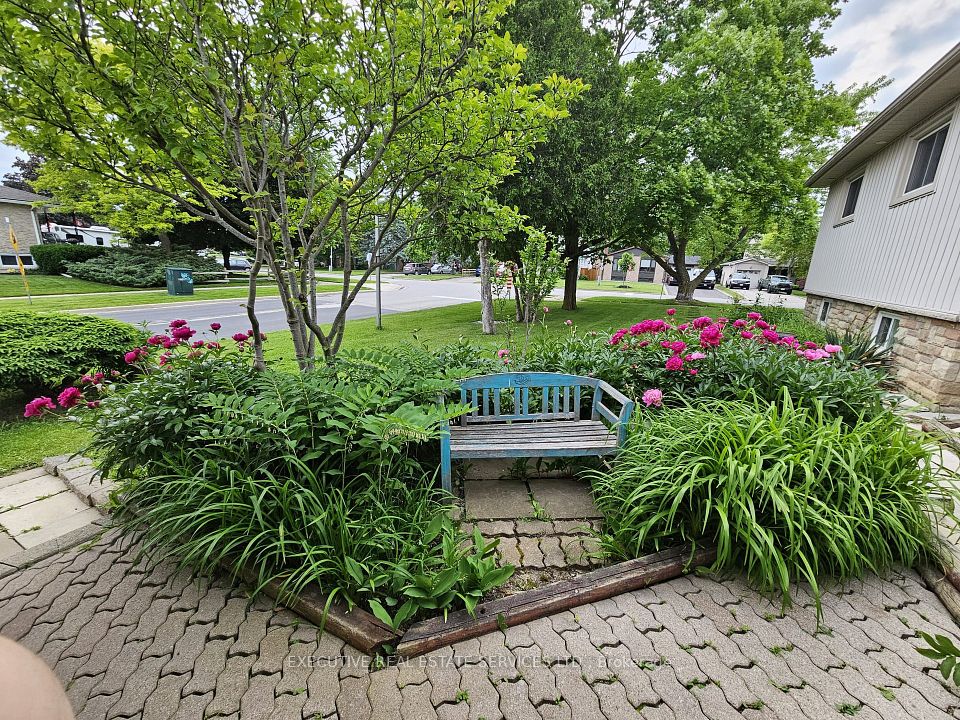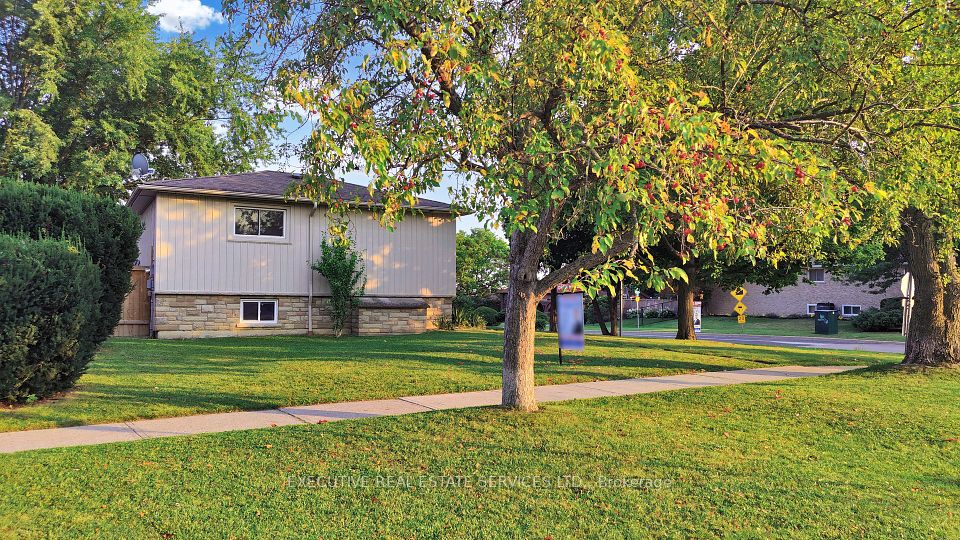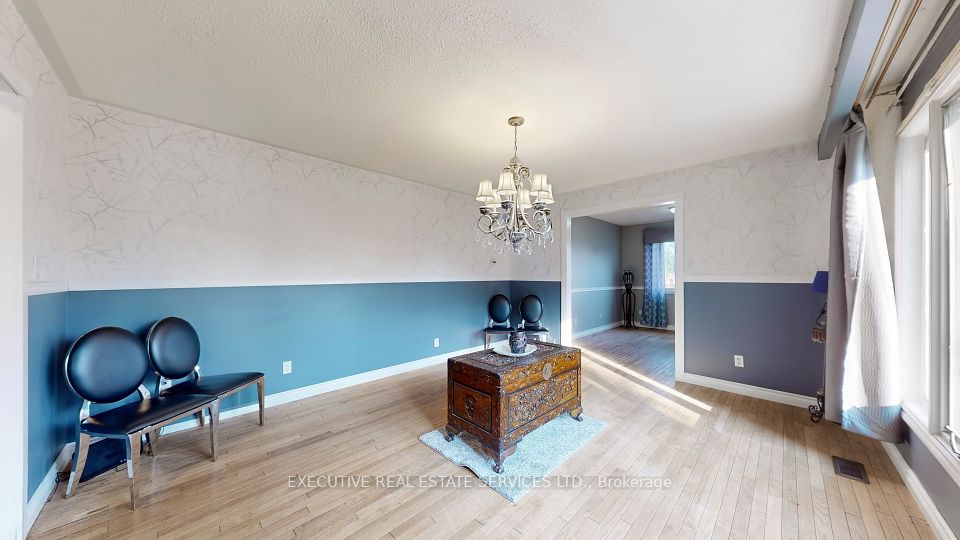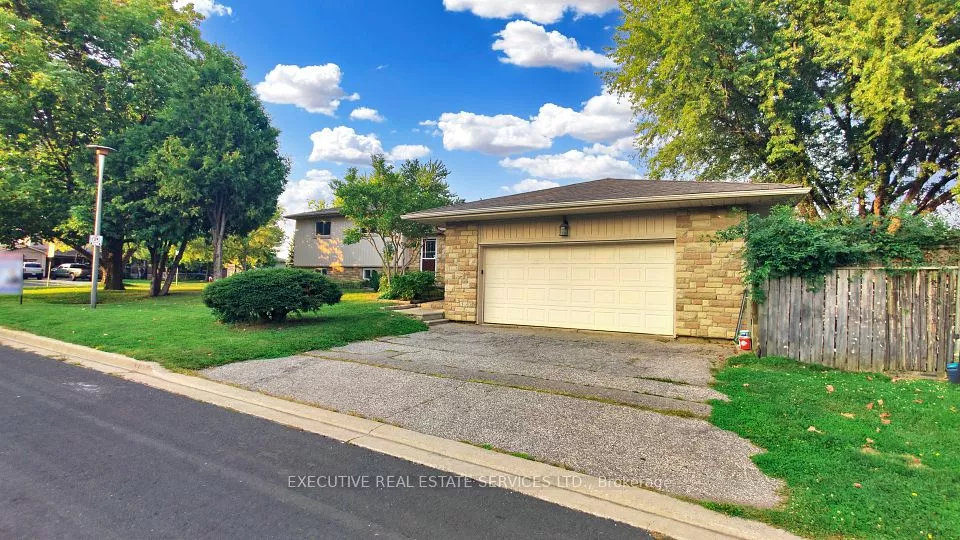
| 141 Humber Lea Road Caledon ON L7E 3T7 | |
| Price | $ 1,269,999 |
| Listing ID | W9512461 |
| Property Type | Detached |
| County | Peel |
| Neighborhood | Bolton North |
| Beds | 4 |
| Baths | 2 |
| Days on website | 76 |
Description
Experience the charm of this massive corner lot 4-level side split home with striking curb appeal, breathtaking panoramic views and massive backyard is your personal oasis. The main level offers a gourmet kitchen with an oversized pantry, a spacious living room walkout to deck, plus a convenient den leading to a 2.5-car garage. The upper levels feature a primary bedroom with His and Her closet, 2 additional bedrooms with big closets, a full 4-piece bath, 3rd level has a gorgeous second living room with a fireplace, an office, and a 4th bedroom with a 3-piece full bathroom. In 4th level Fitness lovers will adore the dedicated workout area, easily convertible to a playroom or extra bedroom, plus laundry and ample storage. With prime access to 3 top schools, highways, scenic trails just steps away,shopping,and Humber view Secondary School 4 mins by walk, makes this North Hill gem perfect for raising your family! Some photos are Virtually Staged !
Financial Information
List Price: $ 1269999
Taxes: $ 5209
Property Features
Air Conditioning: Central Air
Approximate Age: 51-99
Approximate Square Footage: 1500-2000
Basement: Finished
Exterior: Stone, Vinyl Siding
Exterior Features: Landscaped, Patio
Fireplace Features: Electric
Foundation Details: Poured Concrete
Fronting On: East
Garage Type: Attached
Heat Source: Gas
Heat Type: Forced Air
Interior Features: Carpet Free
Parking Features: Private Double
Property Features/ Area Influences: Fenced Yard, School, School Bus Route, Sloping, Terraced, Wooded/Treed
Roof: Asphalt Shingle
Sewers: Sewer
Sprinklers: Alarm System, Carbon Monoxide Detectors
View: Panoramic
Listed By:
EXECUTIVE REAL ESTATE SERVICES LTD.
