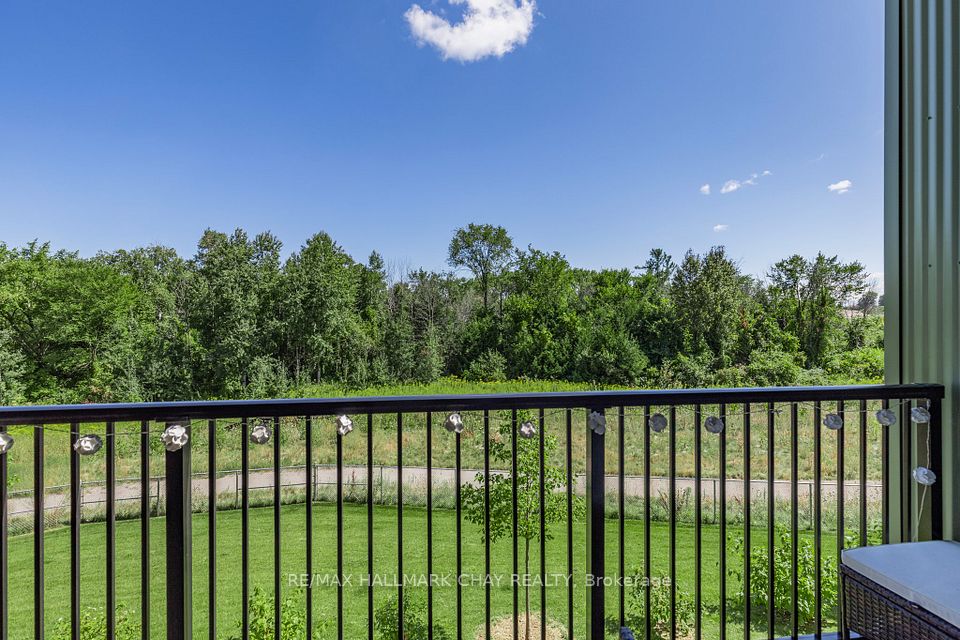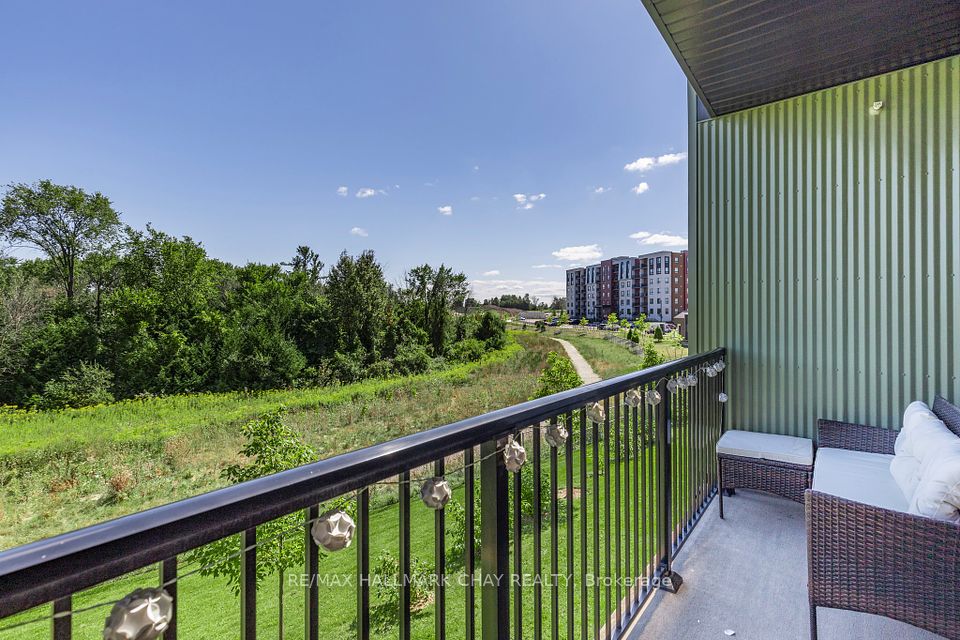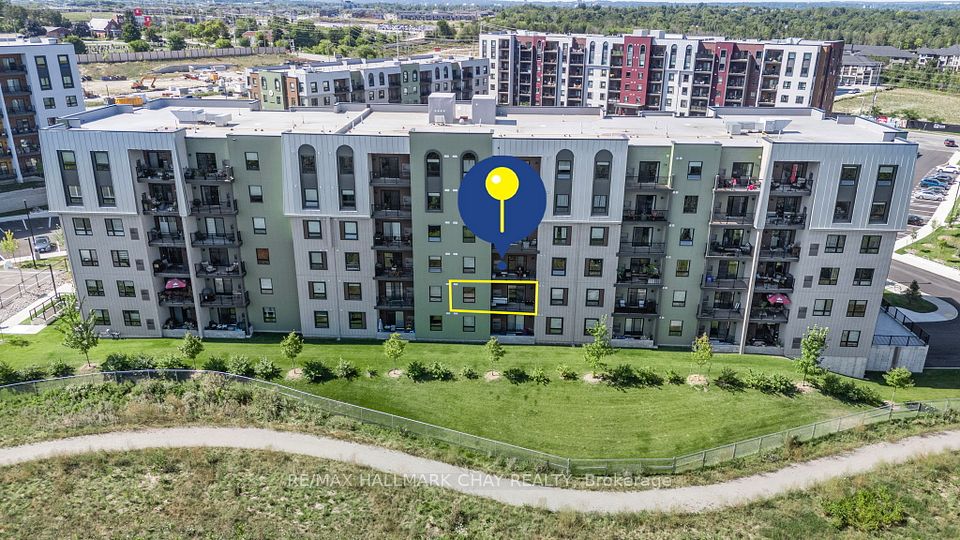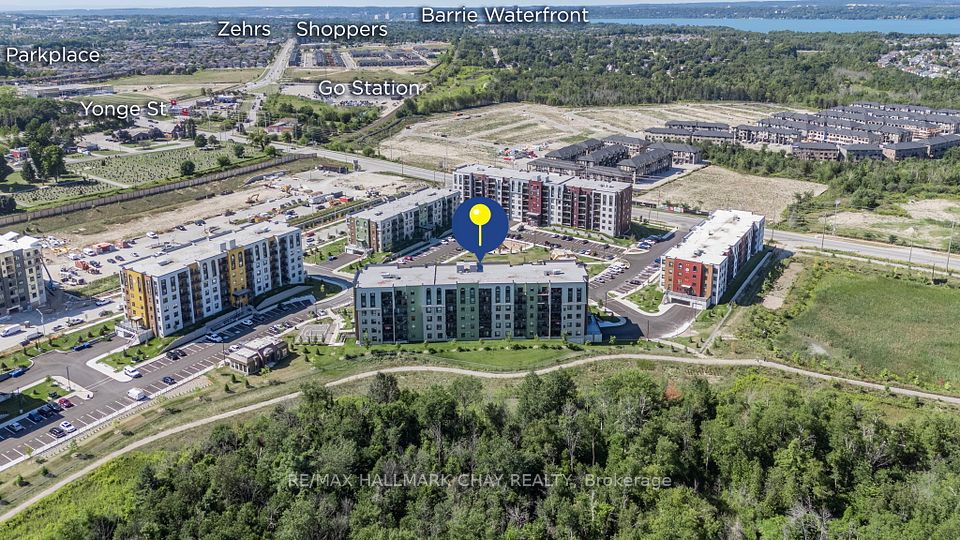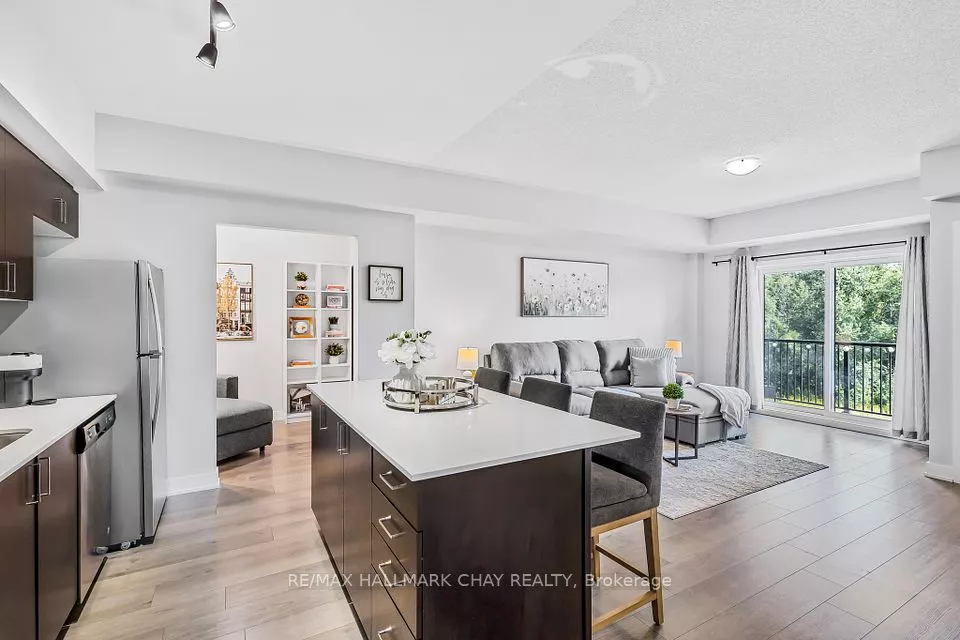
| Unit 208 5 Chef Lane Barrie ON L9J 0J8 | |
| Price | $ 489,900 |
| Listing ID | S11892317 |
| Property Type | Condo Apartment |
| County | Simcoe |
| Neighborhood | Rural Barrie Southeast |
| Beds | 2 |
| Baths | 1 |
| Days on website | 29 |
Description
Bright & Spacious 1 + 1 Bedroom Unit In Desirable South-East Barrie's Bistro 6 Community! Backing Onto EP, South Facing Balcony Overlooks Lush Forest & Walking Trails, Perfect Piece Of Tranquility With Beautiful Views. Filled With Natural Light, 850 SqFt Unit With Welcoming Foyer Has Tile Flooring & Double Closet, Combined With Ensuite Laundry Room Featuring Full Size Washer/Dryer. Open Concept Layout Leads To Stylish Kitchen With Massive Centre Island With Outlet, Perfect For Preparing Any Meal & Hosting Family Or Friends, Stainless Steel Appliances Including Gas Stove, Tiled Backsplash, Double Sink, & White Countertops. Kitchen Overlooks Spacious Living Room With Walk-Out To Balcony Which Has A Gas BBQ Hook-Up. Cozy Den Is Perfect Work From Home Space, Reading Nook Or Easily Converted To 2nd Bedroom! Spacious Primary Bedroom With Closet Space. 3 Piece Bathroom With Oversized Vanity Providing Lots Of Storage Space, & Glass Walk-In Shower. 3 Years New, 2021 Built Award Winning Condo Features Unique Chef Inspired Amenities Including Community Indoor & Outdoor Kitchen, Community Kitchen Library, Community Gym, Walking Trails, Park, & Basketball Court. Minutes To All Major Amenities Including Park Place Plaza, Costco, Shopping, Barrie's Beautiful Waterfront & Downtown. Prime Location For Commuters Right Off Of Yonge St & Highway 400 Is A Short Drive Away!
Financial Information
List Price: $ 489900
Taxes: $ 3032
Condominium Fees: $ 368
Property Features
Air Conditioning: Central Air
Approximate Age: 0-5
Approximate Square Footage: 800-899
Balcony: Open
Building Amenities: BBQs Allowed, Gym, Party Room/Meeting Room, Visitor Parking
Exterior: Aluminum Siding, Stucco (Plaster)
Garage Type: Underground
Heat Source: Gas
Heat Type: Forced Air
Included in Maintenance Costs : Building Insurance Included, Common Elements Included, Parking Included, Water Included
Laundry Access: Ensuite
Lease: For Sale
Parking Features: Surface
Pets Permitted: Restricted
Property Features/ Area Influences: Hospital, Lake/Pond, Library, Place Of Worship, Public Transit, Rec./Commun.Centre
Listed By:
RE/MAX HALLMARK CHAY REALTY
