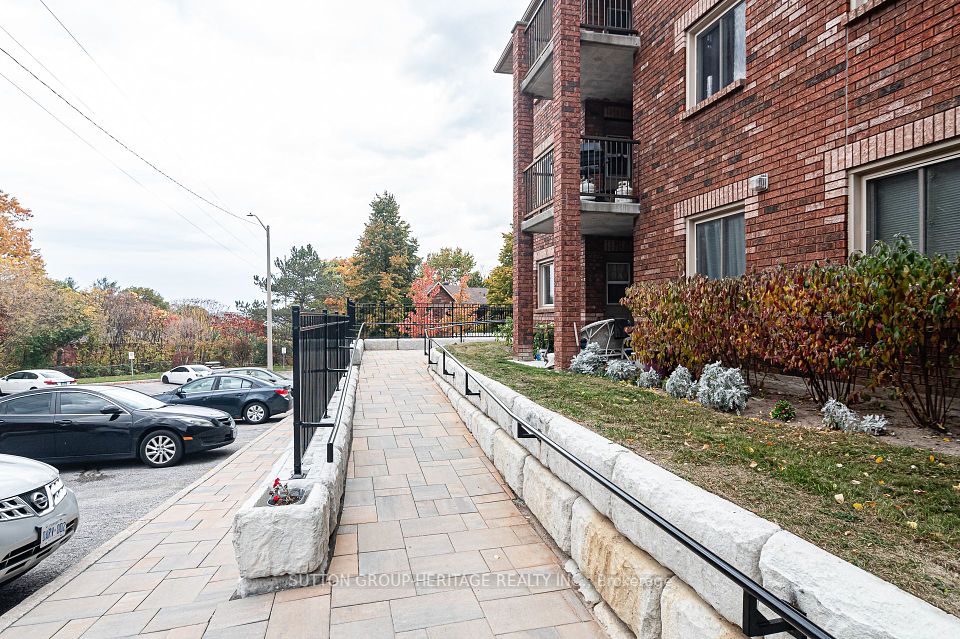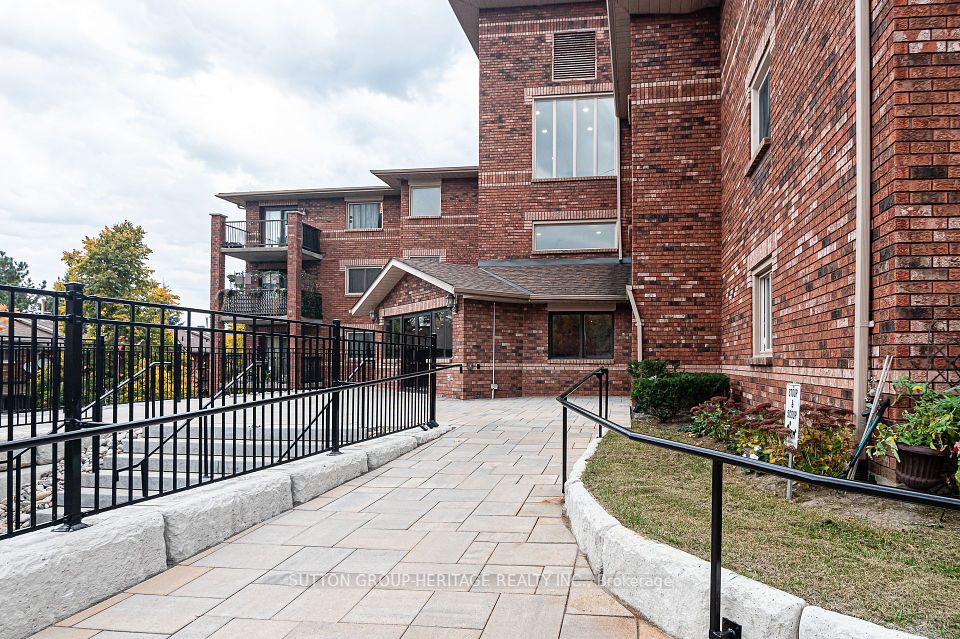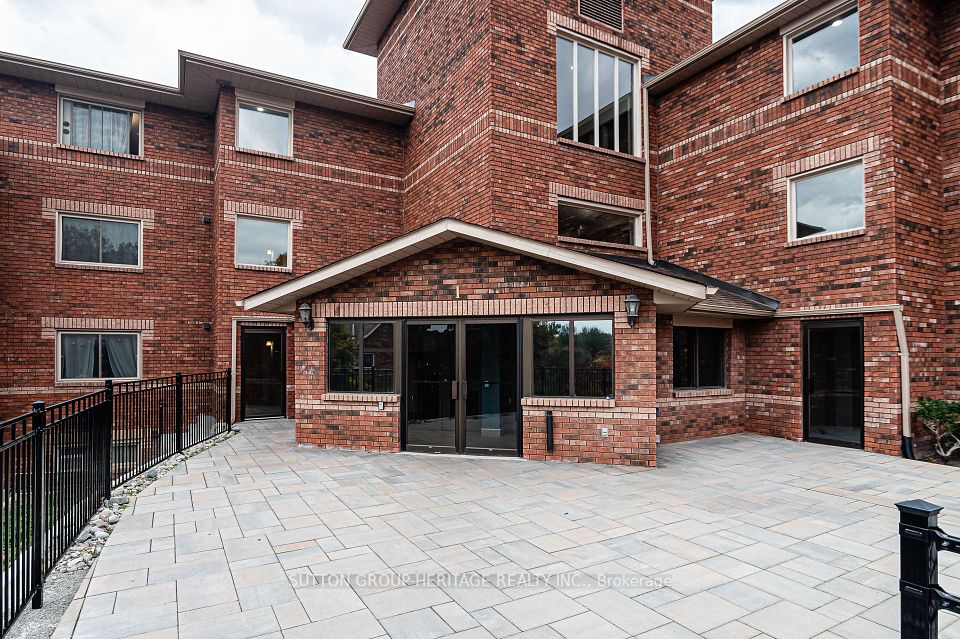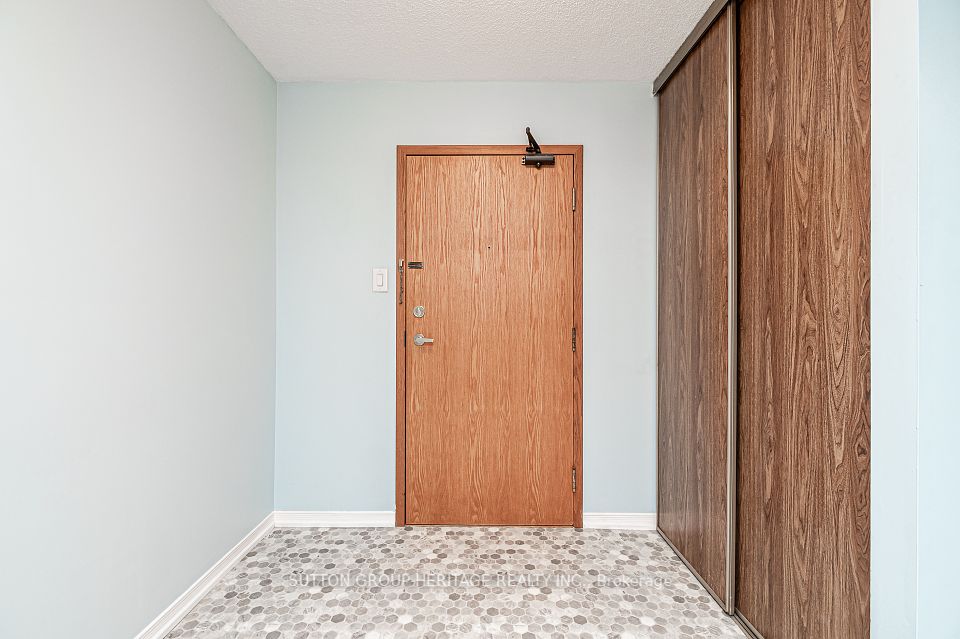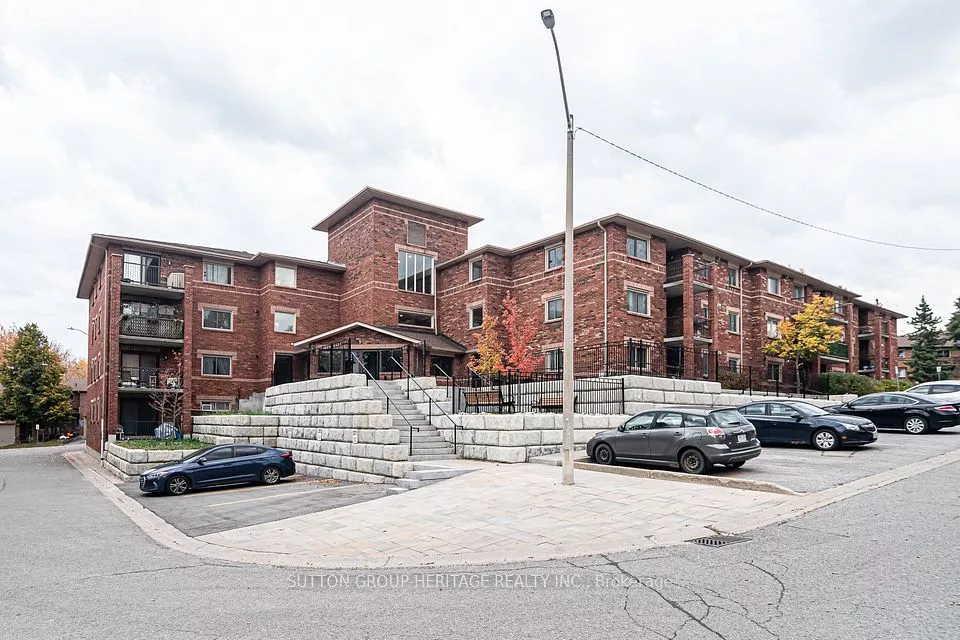
| Unit 307 1 Quail Crescent Barrie ON L4N 6W9 | |
| Price | $ 455,000 |
| Listing ID | S9510739 |
| Property Type | Condo Apartment |
| County | Simcoe |
| Neighborhood | Ardagh |
| Beds | 2 |
| Baths | 1 |
| Days on website | 83 |
Description
A beautifully maintained top floor unit offering serene views of forested Mayfair Park! This spacious 906 sq ft condo features 2 bedrooms, including a generously sized primary bedroom, and a 4 piece bathroom. Enjoy the convenience of in-suite laundry and a dedicated storage room. The updated kitchen boasts stainless steel appliances including a built-in microwave and a fridge that's just over one year old. The foyer and kitchen feature new vinyl flooring and the carpet was replaced 5 years ago. With freshly painted walls and energy efficient LED light fixtures throughout, this home is move-in ready! Step out onto your private balcony, perfect for BBQs - yes, they're allowed! this pet friendly building welcomes your furry companions without restrictions. Residents can also enjoy fantastic amenities including an outdoor summer inground pool, tennis court, gym and a condo party room. The unit includes an assigned parking spot (#5) with a view from the condo. The complex has a outdoor pool, tennis courts and a exercise rooms. Solid paintable Kitchen cabinets, great location of Barrie.
Financial Information
List Price: $ 455000
Taxes: $ 2071
Condominium Fees: $ 503
Property Features
Approximate Square Footage: 900-999
Balcony: Open
Building Amenities: BBQs Allowed, Exercise Room, Outdoor Pool, Party Room/Meeting Room, Tennis Court, Visitor Parking
Exterior: Brick
Heat Source: Electric
Heat Type: Baseboard
Included in Maintenance Costs : Building Insurance Included, Common Elements Included, Parking Included, Water Included
Laundry Access: Ensuite
Lease: For Sale
Parking Features: Surface
Pets Permitted: Restricted
Property Features/ Area Influences: Park, Place Of Worship, Public Transit, School
Listed By:
SUTTON GROUP-HERITAGE REALTY INC.
