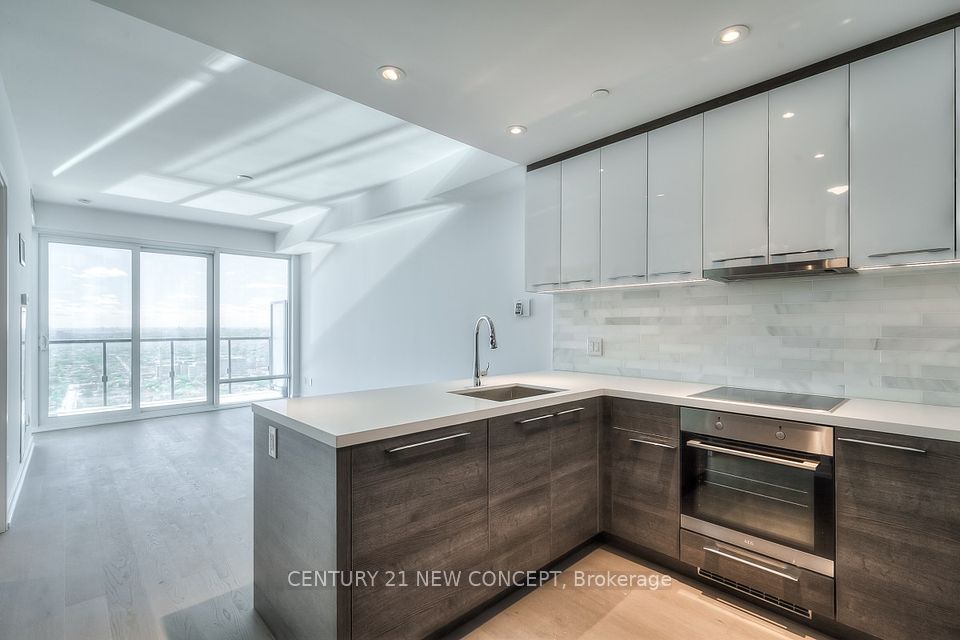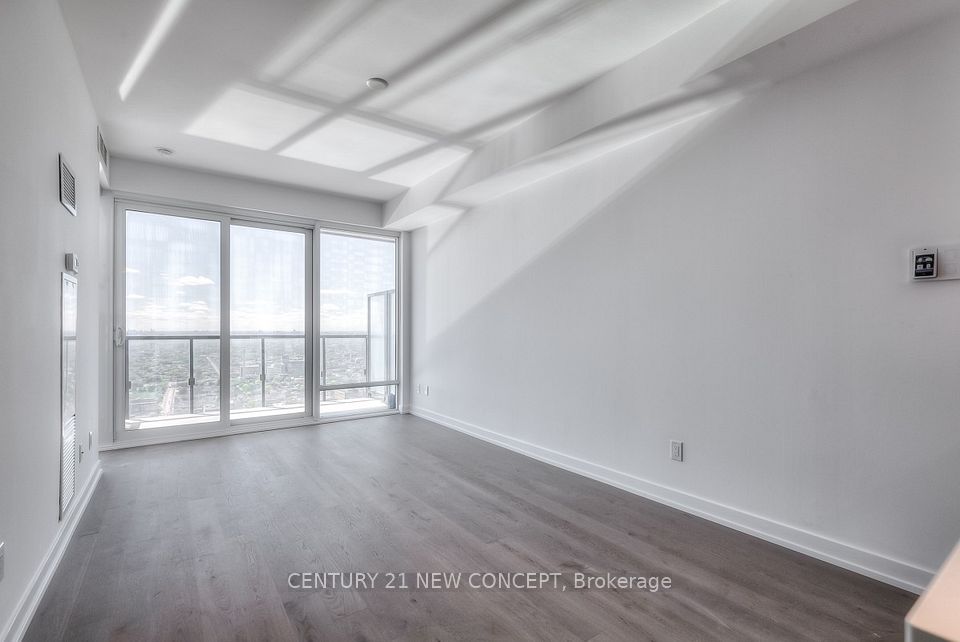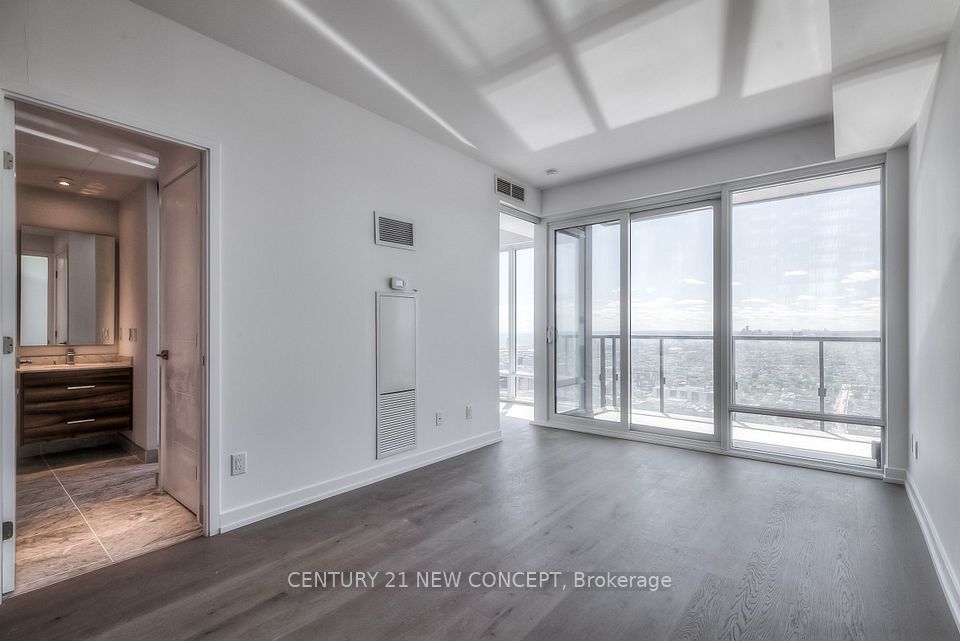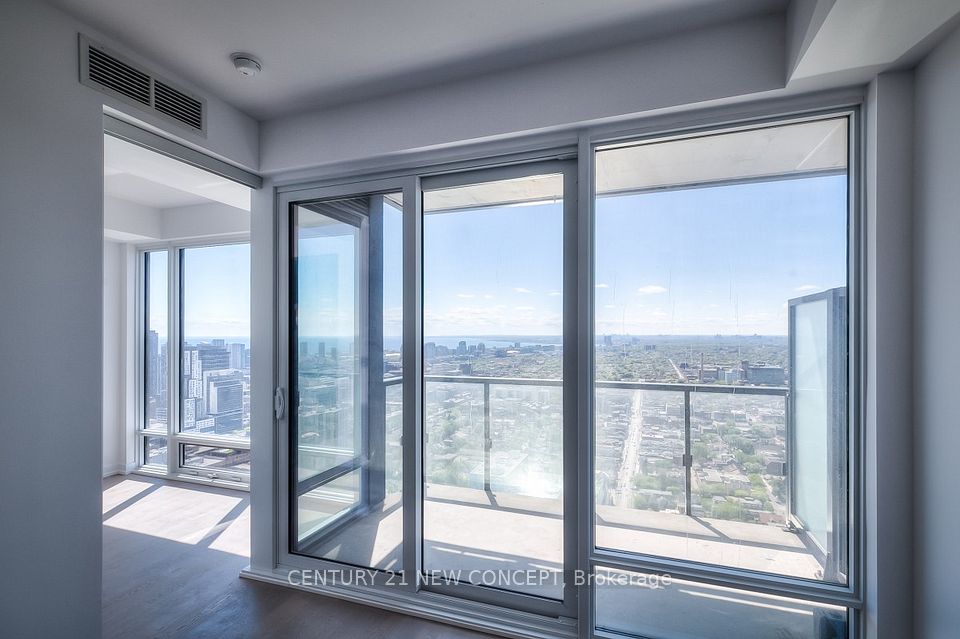
| Unit 3711 488 University Avenue Toronto C01 ON M5G 0C1 | |
| Price | $ 879,000 |
| Listing ID | C11906399 |
| Property Type | Condo Apartment |
| County | Toronto |
| Neighborhood | University |
| Beds | 2 |
| Baths | 1 |
| Days on website | 7 |
Description
Welcome to 488 University, a World-Class Address High Above the Toronto Skyline, a True Blend of Luxury, Sophistication & Beautiful Living Spaces! Rarely Available, Absolutely Stunning 1 Bedroom Plus 1 Den at the Residences of 488 University, Located In a Highly Coveted Area of Toronto! Thousands Spent on Luxurious Upgrades, Bright Living Spaces, High-end Appliances Including B/I Fridge, Sleek European-Inspired Cabinetry, 9'Ceilings & Luxurious Spa-Like Bath. A Large Den That Can Be Used a 2nd Bedroom or Study. Breathtaking Views From The Unit & From a Balcony that Extends the Living Space Outdoors. Amazing Downtown Living Steps to Every Convenience. A Must See!
Financial Information
List Price: $ 879000
Taxes: $ 3455
Condominium Fees: $ 533
Property Features
Air Conditioning: Central Air
Approximate Age: 0-5
Approximate Square Footage: 600-699
Balcony: Open
Building Amenities: Concierge, Gym, Indoor Pool, Party Room/Meeting Room
Exterior: Concrete
Garage Type: Underground
Heat Source: Gas
Heat Type: Forced Air
Included in Maintenance Costs : Building Insurance Included, Common Elements Included, Hydro Included
Laundry Access: Ensuite
Lease: For Sale
Parking Features: Underground
Pets Permitted: Restricted
Property Features/ Area Influences: Arts Centre, Clear View, Hospital, Library, Public Transit
Listed By:
CENTURY 21 NEW CONCEPT




