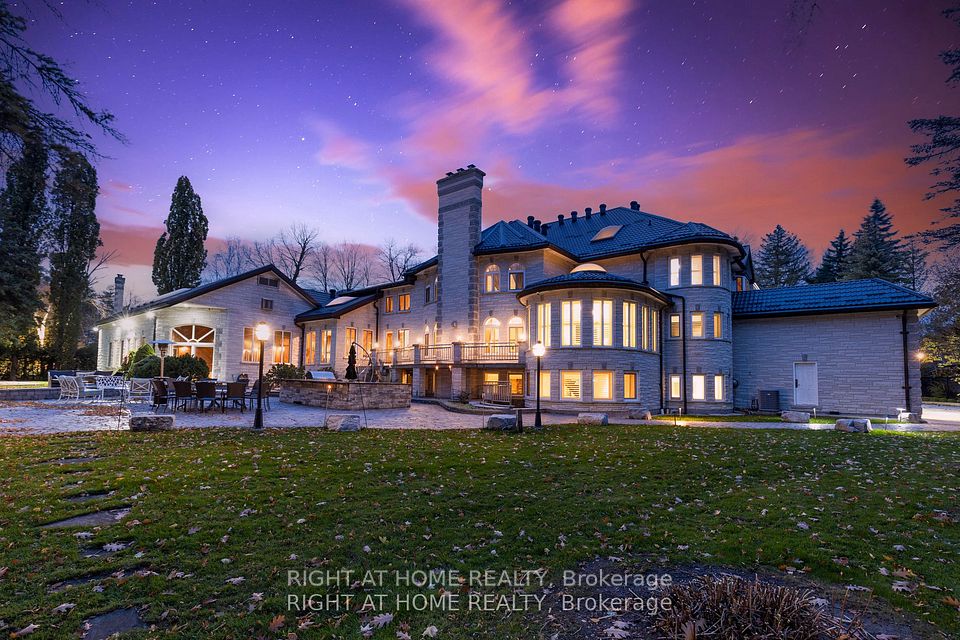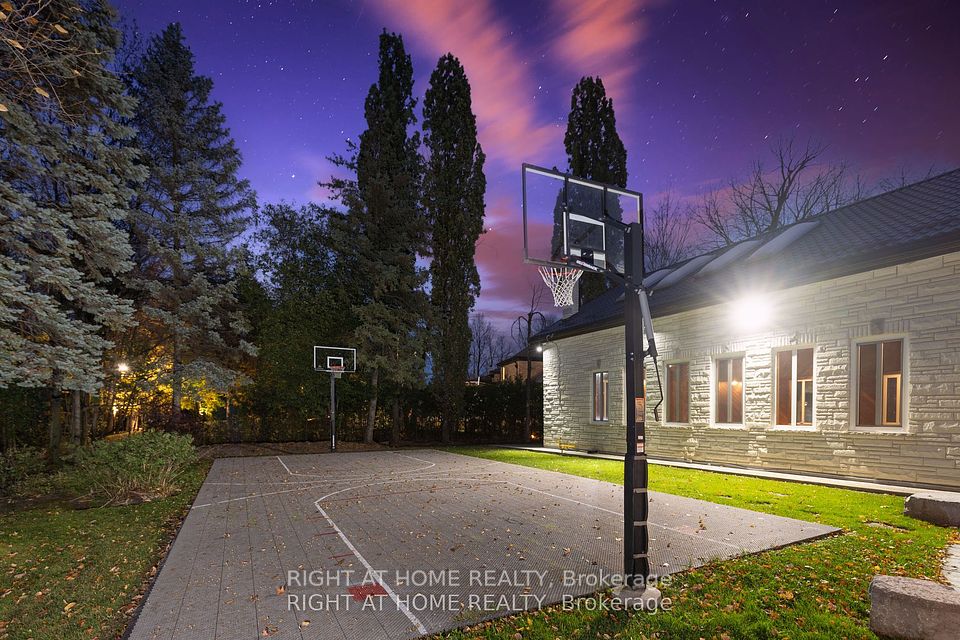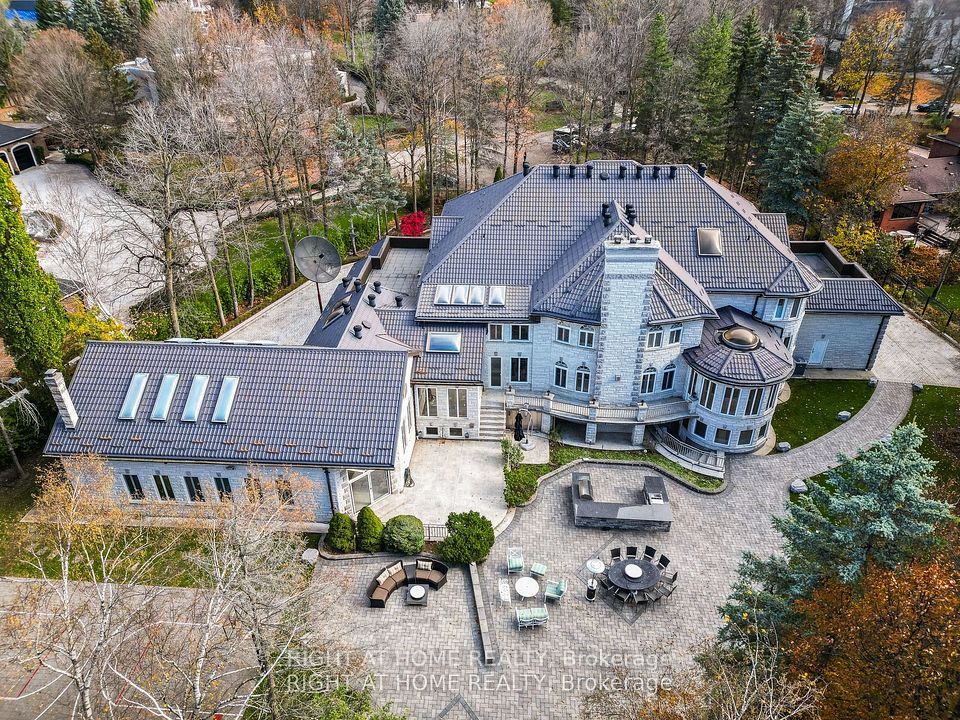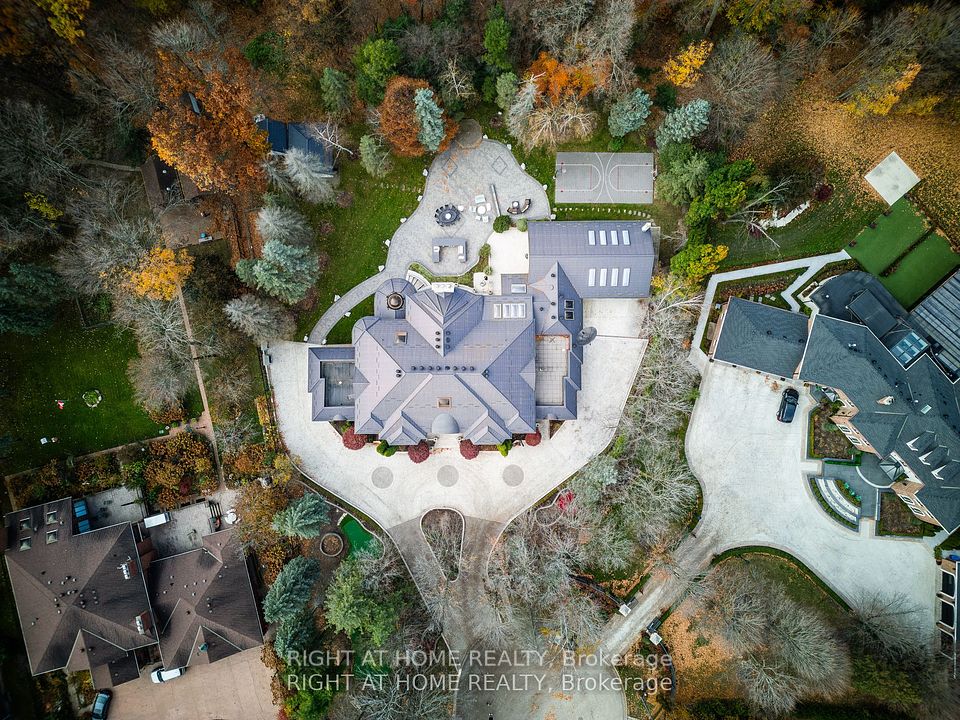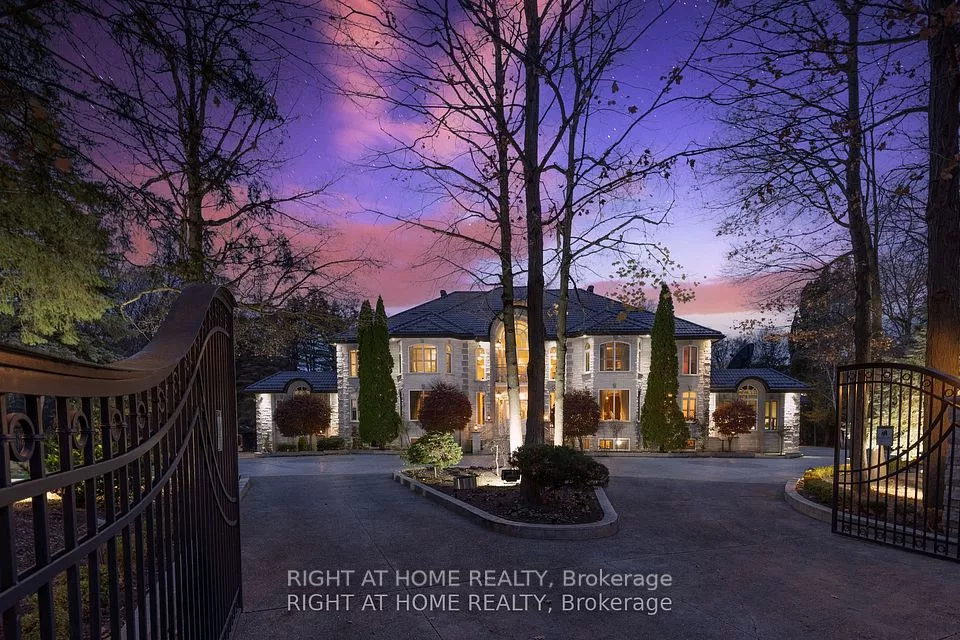
| 38 Sugarbush Court Vaughan ON L4L 2Z2 | |
| Price | $ 9,999,900 |
| Listing ID | N9392092 |
| Property Type | Detached |
| County | York |
| Neighborhood | East Woodbridge |
| Beds | 12 |
| Baths | 10 |
| Days on website | 92 |
Description
****Tucked away in the coveted Pinewood Estates*Known for its exclusivity & proximity to esteemed National Golf Club of Canada*This PALATIAL CUSTOM-BUILT Property stands in most prestigious offering neighborhood*Spanning an impressive 1-acre cul-de-sac lot bordering the tranquil Boyd Conservation Area*This Home underwent extensive renovations apx. 2.5 M*Emphasizing luxury and modernity*The Grandiose interior unfolds over 15,000 sq ft*Featuring an iconic Scarlett O'Hara staircase open from top to bottom*6 lavish bedrooms & 10 exquisite washrooms*Alongside a suite of entertainment amenities including dual gourmet Kitchens*Sunlit Sunroom*Metal Roof*Personal Gym*Movie Theater & magnificent Indoor cedar Pool with an adjoining Hot Tub & Sauna*The meticulously landscaped grounds invite outdoor living with a sprawling patio/Bespoke BBQ station & private Basketball court*While a generous 4-car garage, with 2 Lifts promises ample space for the Automobile aficionado*Property for picky Buyers*17 Custom Skylights ensure this residence is not only the Epitome of Elegance also a Beacon of Comfort, luxury & safety within one of the most Prestigious Locales*
Financial Information
List Price: $ 9999900
Taxes: $ 28534
Property Features
Accessibility Features: Open Floor Plan
Acreage: .50-1.99
Air Conditioning: Central Air
Approximate Age: 31-50
Approximate Square Footage: 5000 +
Basement: Finished, Walk-Up
Exterior: Concrete, Stone
Exterior Features: Built-In-BBQ, Landscape Lighting, Lawn Sprinkler System, Privacy, Security Gate
Fireplace Features: Natural Gas
Foundation Details: Concrete
Fronting On: East
Garage Type: Attached
Heat Source: Gas
Heat Type: Forced Air
Interior Features: Auto Garage Door Remote, Central Vacuum
Lot Shape: Irregular
Parking Features: Circular Drive
Pool : Indoor
Property Features/ Area Influences: Cul de Sac/Dead End, Golf, Greenbelt/Conservation, Hospital, Ravine, Wooded/Treed
Roof: Metal
Sewers: Sewer
View: Clear
Listed By:
RIGHT AT HOME REALTY
