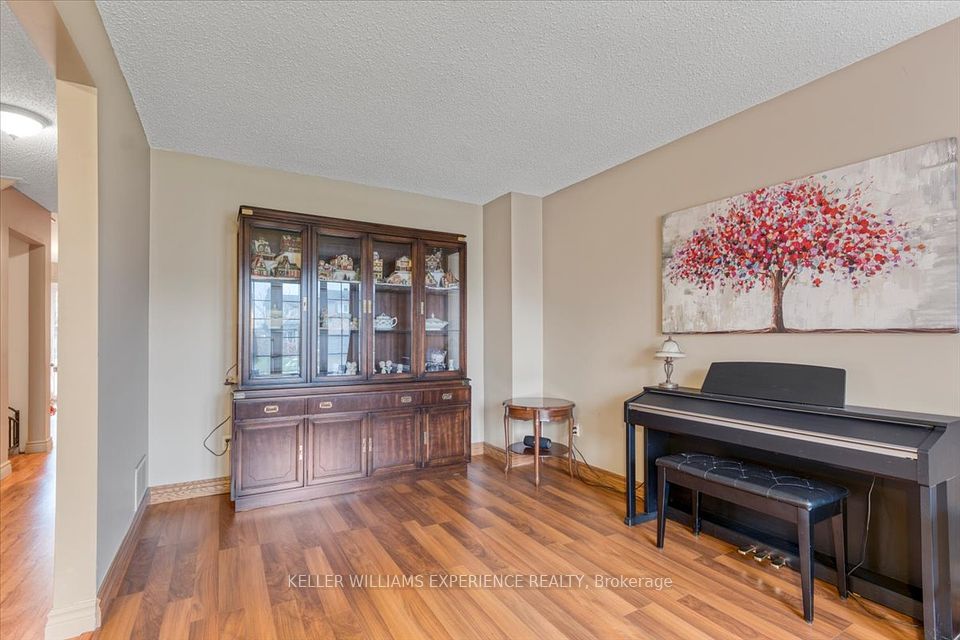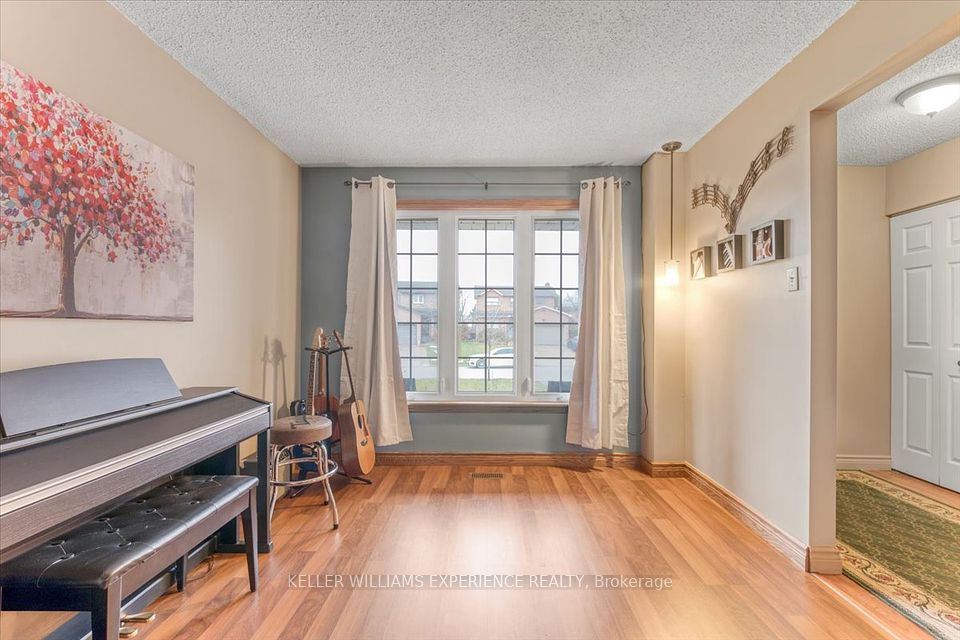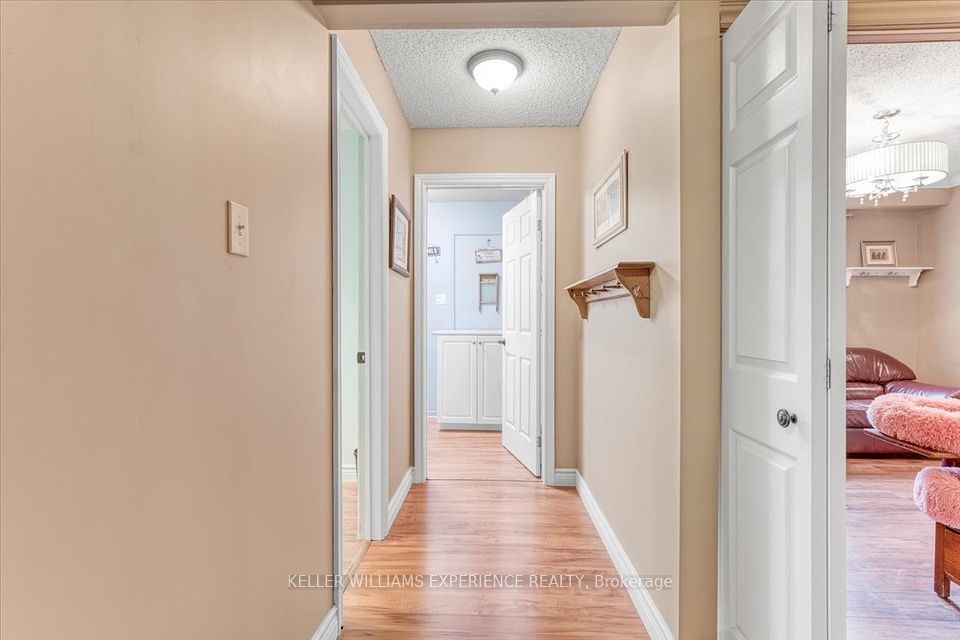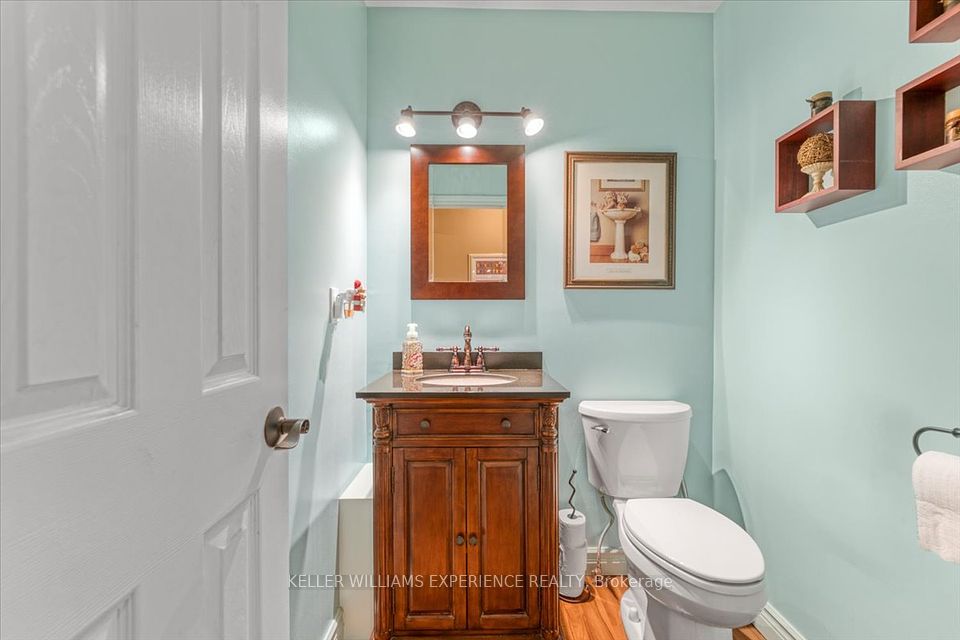
| 3 King Arthurs Court Caledon ON L7E 1P2 | |
| Price | $ 1,219,999 |
| Listing ID | W11906878 |
| Property Type | Detached |
| County | Peel |
| Neighborhood | Bolton East |
| Beds | 4 |
| Baths | 3 |
| Days on website | 8 |
Description
Welcome to 3 King Arthurs Court, Bolton - a charming two-story detached home with 4 bedrooms, 3 bathrooms, and a fully finished basement, offering plenty of space for the whole family. Nestled in a quiet cul-de-sac, this home combines thoughtful updates with timeless features to create a warm and inviting atmosphere. The updated kitchen is a standout feature, designed with both practicality and style in mind. Custom-built with solid cherry wood cabinets, it offers ample storage, including three lazy susans and two convenient pot and pan drawers. Stainless steel appliances, including a recently added refrigerator (July 2024) with a filtered water dispenser and ice maker, provides modern functionality while complementing the kitchen's classic design. The main floor features a bright and functional layout, with well-defined living and dining areas, ideal for family life or hosting gatherings. Upstairs, the four bedrooms are well-sized and thoughtfully arranged, including a primary bedroom with a private ensuite and a custom closet. One of the secondary bedrooms also features a custom closet, providing excellent organization and storage options. The freshly updated & finished basement extends the living space with a large recreation room, perfect for a home theatre, playroom, or gym, as well as additional storage. The backyard offers a great outdoor space for relaxing or enjoying time with family. An insulated and heated two-car garage and private driveway provide plenty of parking and storage options. The roof and AC are only 2 years old. Located in a family-friendly neighbourhood, 3 King Arthurs Court is close to schools, parks, and everyday conveniences, making it an excellent choice for buyers seeking a home with character and room to grow. This is a home where memories are made - schedule your showing today!
Financial Information
List Price: $ 1219999
Taxes: $ 5343
Property Features
Acreage: < .50
Air Conditioning: Central Air
Basement: Finished, Full
Exterior: Brick
Exterior Features: Deck, Lighting, Patio
Fireplace Features: Family Room, Wood
Foundation Details: Concrete
Fronting On: South
Garage Type: Attached
Heat Source: Gas
Heat Type: Forced Air
Interior Features: Central Vacuum, Storage, Water Heater Owned
Lease: For Sale
Lot Shape: Rectangular
Other Structures: Garden Shed
Parking Features: Private Double
Property Features/ Area Influences: Cul de Sac/Dead End, Fenced Yard, Park
Roof: Shingles
Sewers: Sewer
Sprinklers: Smoke Detector
Listed By:
KELLER WILLIAMS EXPERIENCE REALTY




