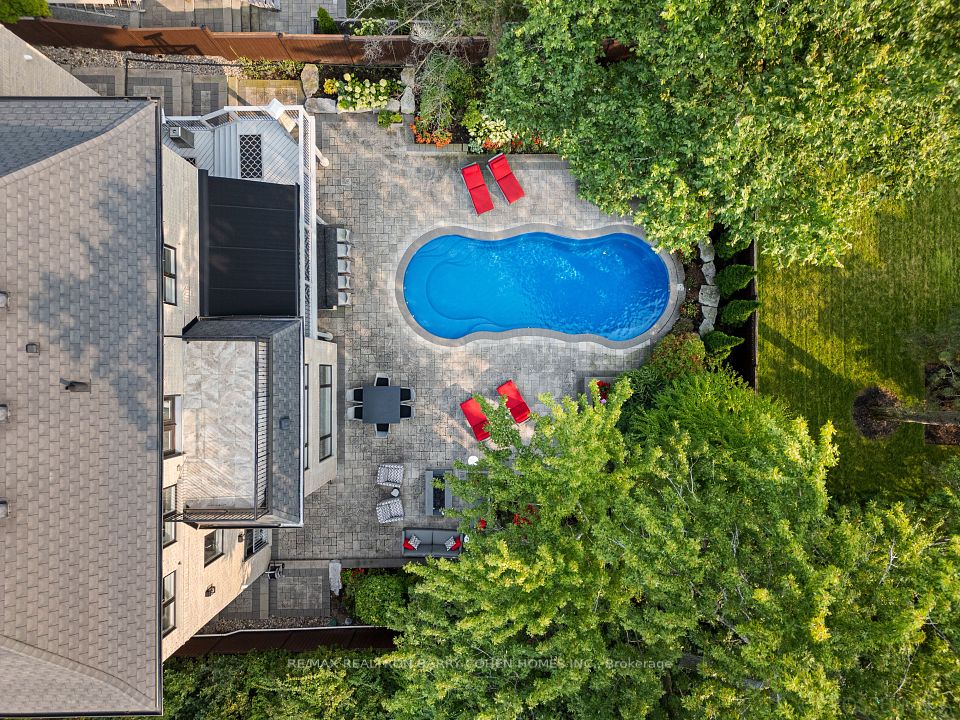
| 70 Banbury Road Toronto C13 ON M3B 2L1 | |
| Price | $ 7,980,000 |
| Listing ID | C11920043 |
| Property Type | Detached |
| County | Toronto |
| Neighborhood | Banbury-Don Mills |
| Beds | 6 |
| Baths | 8 |
| Days on website | 5 |
Description
Welcome to this extraordinary luxury estate, ideally located next to the prestigious Bridle Path community. This impressive home spans 8,500 square feet of exquisite living space, featuring a stunning blend of timeless architecture and striking interiors. It offers 5 plus 1 bedrooms and 8 bathrooms, adorned with designer light fixtures and elegantly finished large living and dining rooms that showcase luxurious details. The expansive gourmet kitchen is equipped with top-of-the-line chef-grade appliances and seamlessly connects to the breakfast area. The grand family room provides magnificent views of your private oasis and sparkling pool. A wood-paneled, double-height library adds an elegant touch of sophistication. The master ensuite serves as a lavish 6-piece spa retreat, offering the ultimate comfort and luxury. The inviting lower level features a walk-out design ideal for entertaining, complete with a wine cellar, home theater, exercise room, and nanny suite. Outside, a circular heated driveway and a 5-car garage provide unmatched convenience and security.
Financial Information
List Price: $ 7980000
Taxes: $ 30071
Property Features
Air Conditioning: Central Air
Basement: Finished with Walk-Out
Exterior: Brick, Stone
Foundation Details: Poured Concrete
Fronting On: West
Garage Type: Built-In
Heat Source: Gas
Heat Type: Forced Air
Interior Features: Carpet Free
Lease: For Sale
Parking Features: Circular Drive
Pool : Inground
Roof: Shingles
Sewers: Sewer
Listed By:
RE/MAX REALTRON BARRY COHEN HOMES INC.




