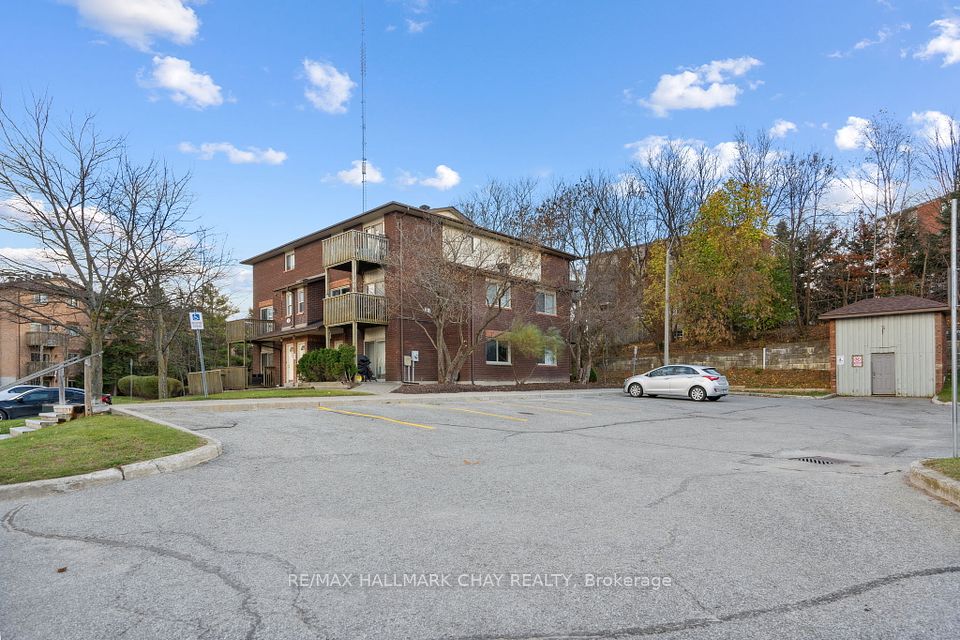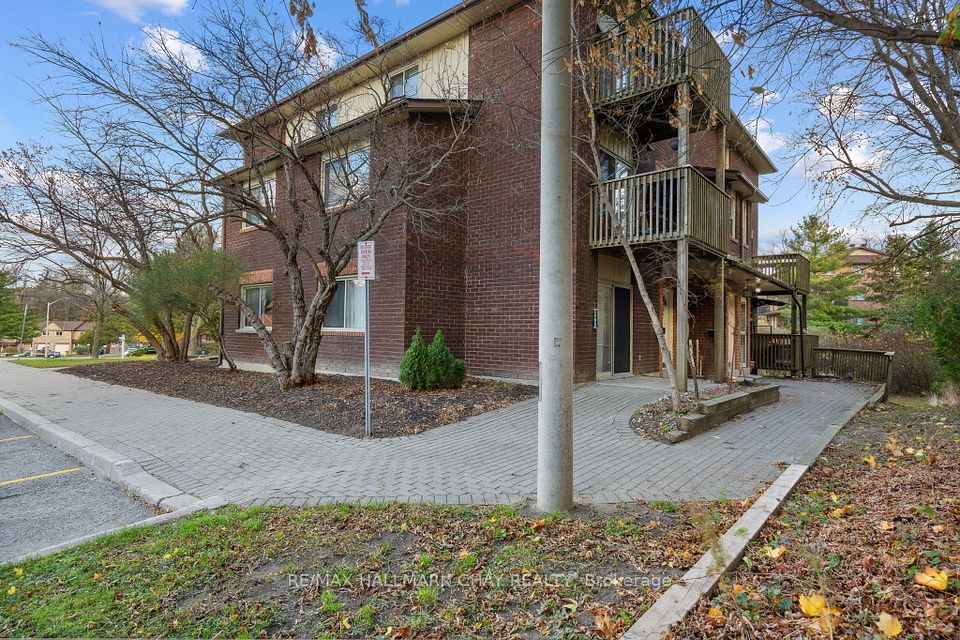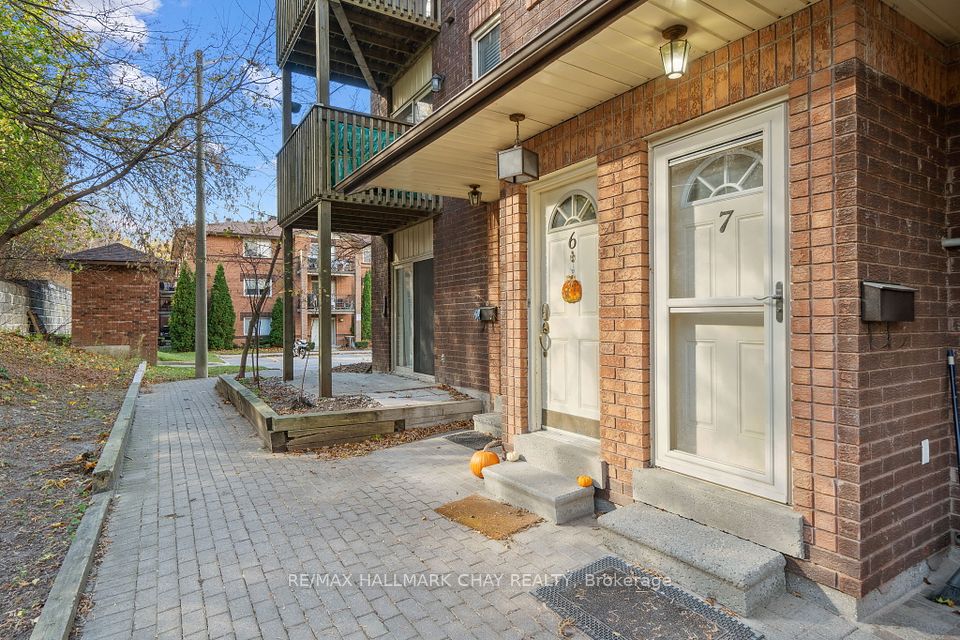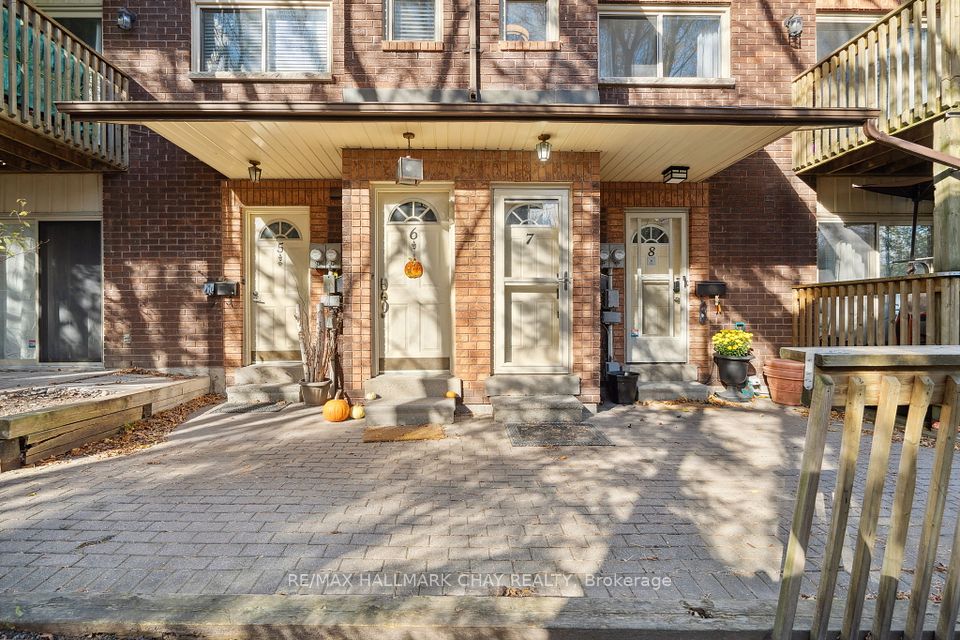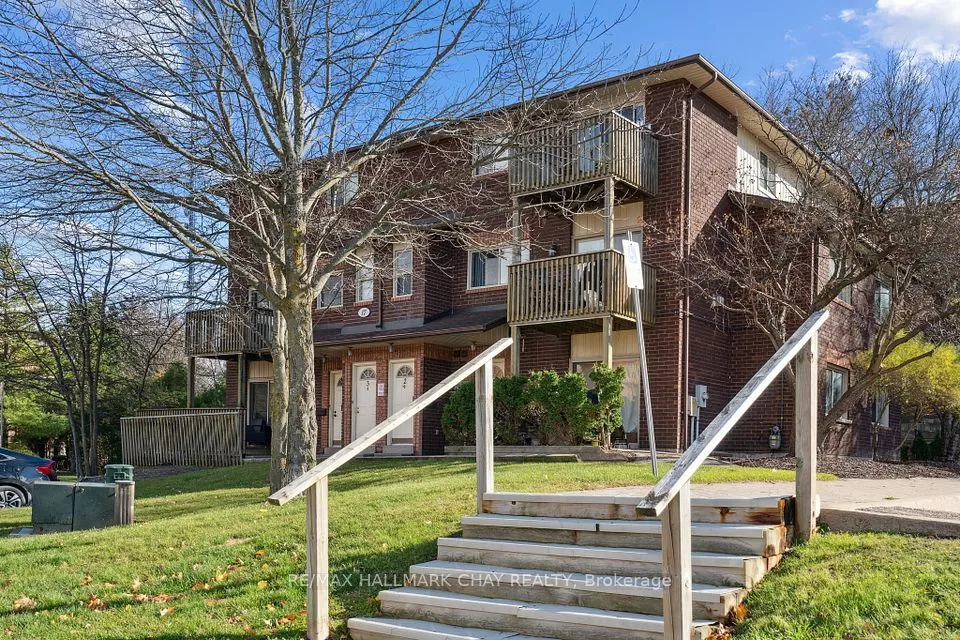
| 17 Meadow Lane Barrie ON L4N 7K3 | |
| Price | $ 449,000 |
| Listing ID | S10417469 |
| Property Type | Condo Apartment |
| County | Simcoe |
| Neighborhood | Ardagh |
| Beds | 2 |
| Baths | 1 |
| Days on website | 67 |
Description
Welcome to this beautifully updated 2-storey apartment condo, which combines modern style with everyday convenience. The open-concept layout offers a seamless flow between the bright living and dining areas, while large windows flood the space with natural light. The updated kitchen is a chef's dream, featuring stainless steel appliances, luxurious quartz countertops, and an upgraded backsplash. The cozy living room is enhanced by an electric fireplace, creating a warm and inviting atmosphere for relaxation. Convenience is key with main floor laundry, updated appliances, and plenty of storage space. Upstairs, the oversized primary bedroom is a true retreat, complete with a massive walk-in closet that offers ample storage space. This room can easily be converted back into a two bedroom, adding flexibility to suit your needs, if you need a third bedroom. The fully upgraded bathroom is a standout, featuring quartz counters, elegant gold accents, and a rain shower head for a spa-like experience. Located in a fantastic area, this condo is just minutes from the highway, shops, restaurants, and all essential amenities, making it the perfect place to call home.This beautifully designed, move-in ready condo won't last long so schedule your showing today!
Financial Information
List Price: $ 449000
Taxes: $ 2057
Condominium Fees: $ 510
Property Features
Air Conditioning: Wall Unit(s)
Approximate Square Footage: 1000-1199
Balcony: Open
Building Amenities: BBQs Allowed, Gym, Outdoor Pool, Party Room/Meeting Room, Tennis Court, Visitor Parking
Exterior: Brick
Heat Source: Electric
Heat Type: Baseboard
Included in Maintenance Costs : Building Insurance Included, Common Elements Included, Parking Included, Water Included
Laundry Access: In-Suite Laundry
Lease: For Sale
Parking Features: Reserved/Assigned
Pets Permitted: Restricted
Listed By:
RE/MAX HALLMARK CHAY REALTY
