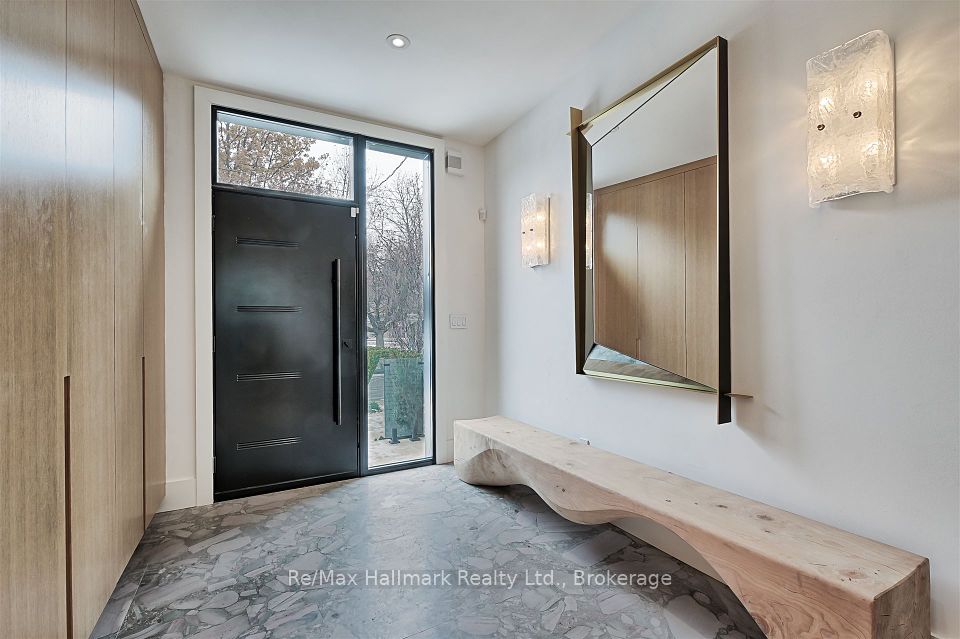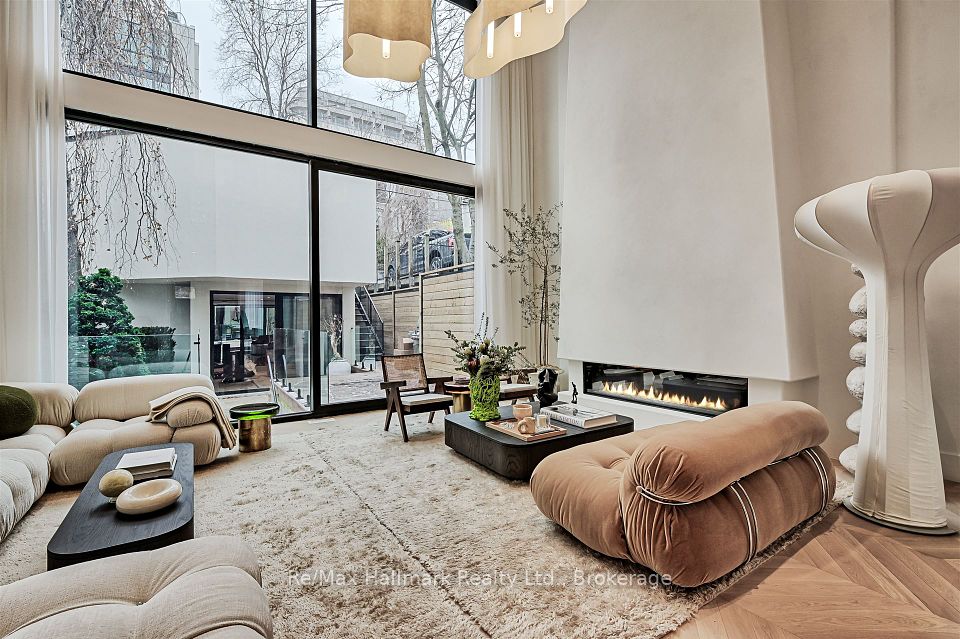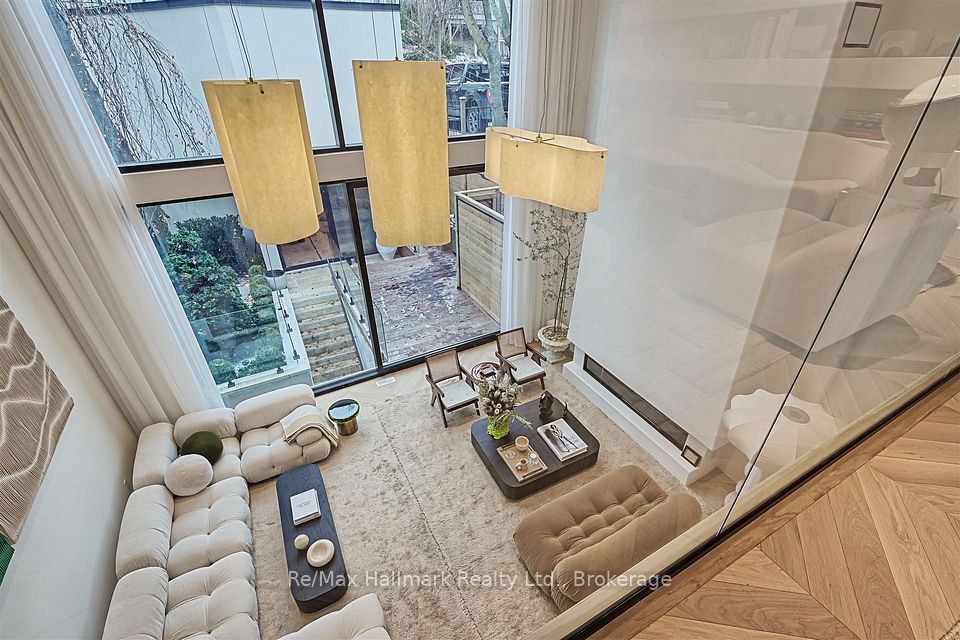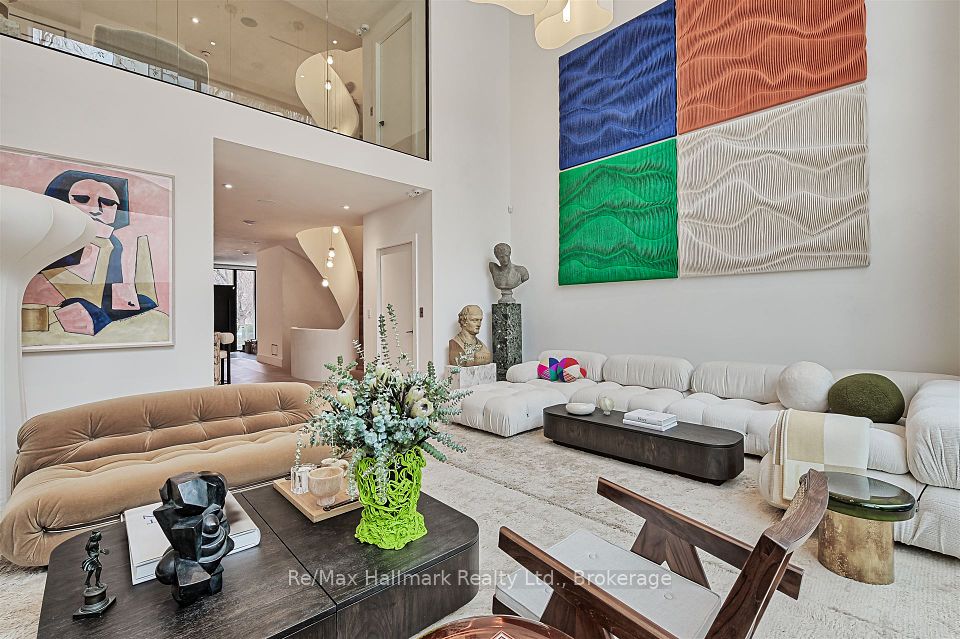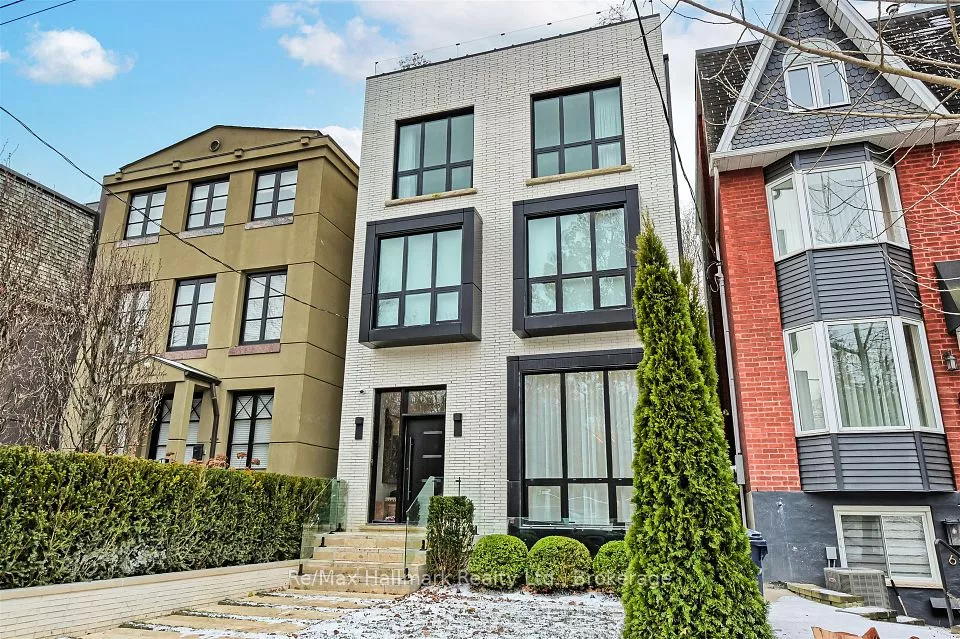
| 63 Pears Avenue W Toronto C02 ON M5R 1S9 | |
| Price | $ 7,800,000 |
| Listing ID | C11890685 |
| Property Type | Detached |
| County | Toronto |
| Neighborhood | Annex |
| Beds | 4 |
| Baths | 5 |
| Days on website | 32 |
Description
Exquisite Custom-Built Masterpiece Across from Ramsden Park....Nestled in one of Toronto's most sought-after locations, this one-of-a-kind 4,515 sf luxury home is a true architectural gem. Situated on Pears Ave, steps away from Yorkville and the charming Summerhill neighbourhoods, this property offers the perfect blend of urban sophistication and serene park-side living.Features include 4 spacious bedrooms and 5 beautifully appointed bathrooms, offering unparalleled comfort and style. Immerse yourself in natural white oak finishes and unique marble accents throughout the home. A show-stopping living room with soaring 18 ft ceilings, striking fireplace and huge custom windows, perfect for entertaining or relaxing in style. A chef's dream; designer kitchen boasts state-of-the-art Gaggenau appliances, custom cabinetry, and a gorgeous marble island . A lovely dining room with custom wine storage .Custom spiral staircase leads up to the second floor library room and two spacious and natural light filled bedrooms. The third floor spacious primary bedroom overlooks Ramsden Park, featuring a luxurious ensuite with breathtaking finishes that exude spa-like elegance . Enjoy the custom wardrobe room overlooking the backyard with exquisite millwork and cabinetry.The lower level retreat includes a cozy family room and an additional bedroom w/walkout to the backyard, ideal for guests or multi-generational living.Enjoy a professionally landscaped backyard complete with a private studio gym and seamless access to a laneway garage.The huge rooftop terrace overlooking the park is the perfect place to unwind or entertain.Elevator serves all 5 levels.This home is more than a residence; it's a lifestyle. With its unparalleled craftsmanship, prime location, and proximity to some of the city's best dining, shopping, and recreation, this property offers an extraordinary living experience. Don't miss this rare opportunity to own a home that redefines luxury living in the heart of Toronto.
Financial Information
List Price: $ 7800000
Taxes: $ 18600
Property Features
Air Conditioning: Central Air
Approximate Age: New
Approximate Square Footage: 3500-5000
Basement: Finished with Walk-Out
Exterior: Brick
Foundation Details: Concrete, Poured Concrete
Fronting On: North
Garage Type: Detached
Heat Source: Gas
Heat Type: Forced Air
Interior Features: Water Heater
Lease: For Sale
Lot Shape: Rectangular
Parking Features: Lane
Roof: Flat
Sewers: Sewer
Sprinklers: Alarm System, Carbon Monoxide Detectors
Listed By:
RE/MAX HALLMARK REALTY LTD.
