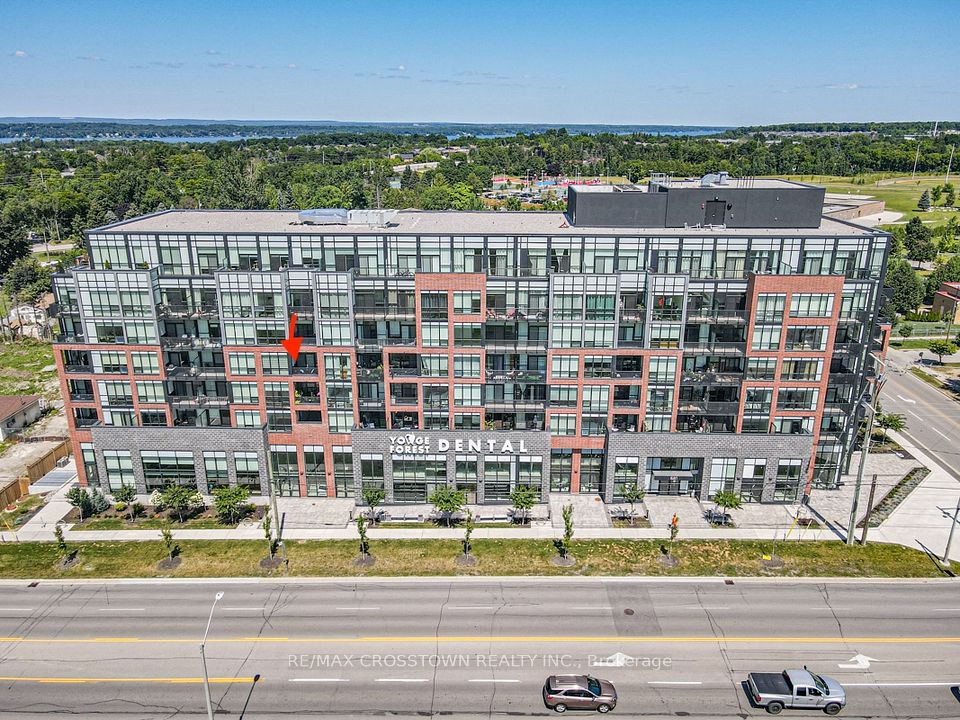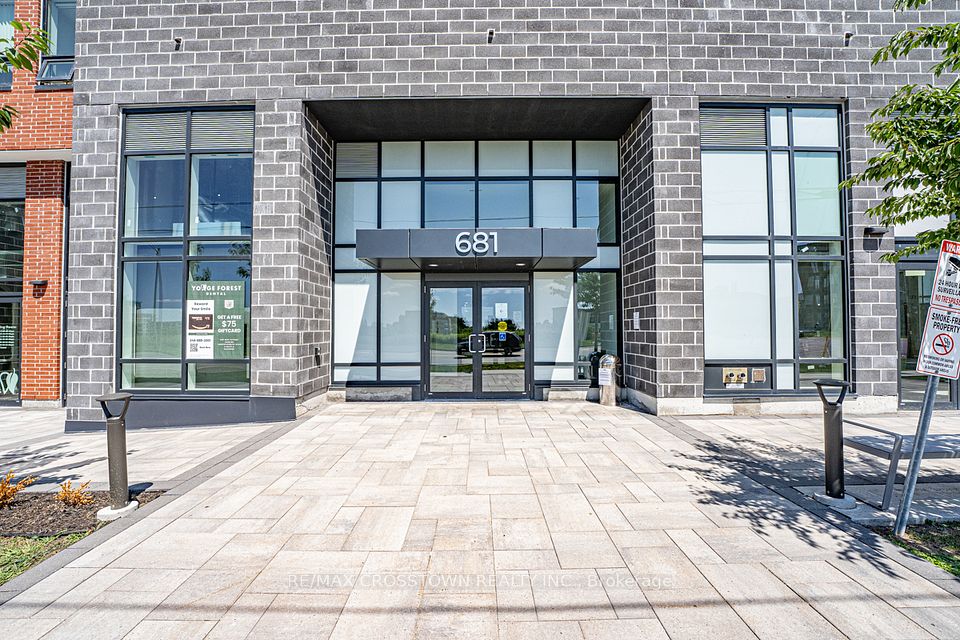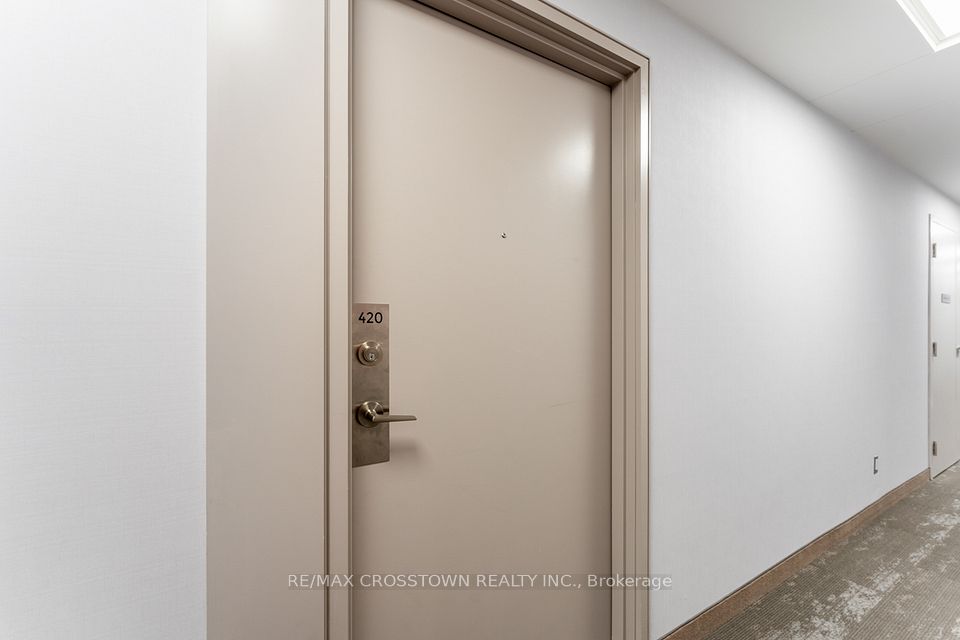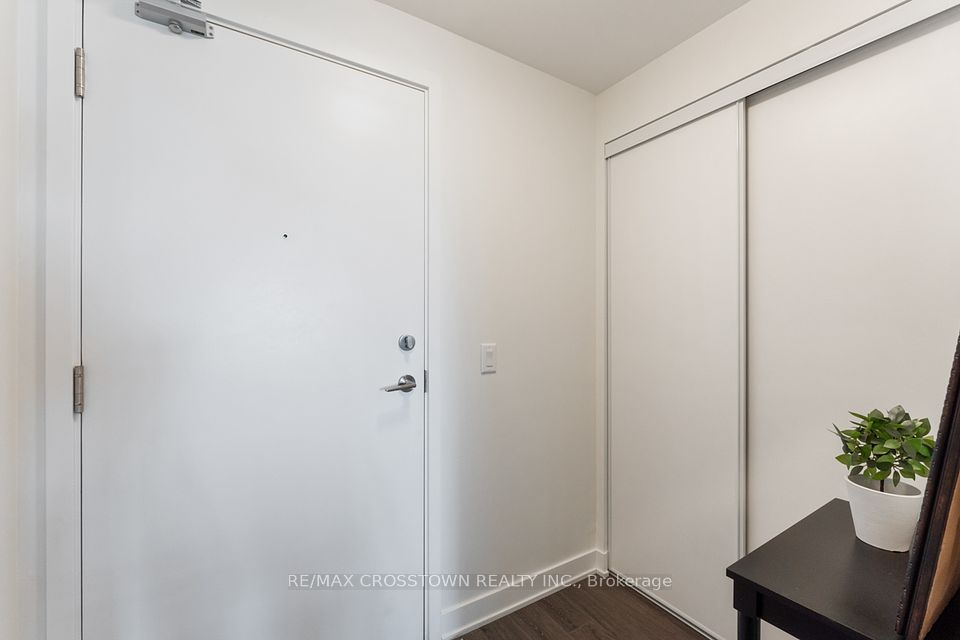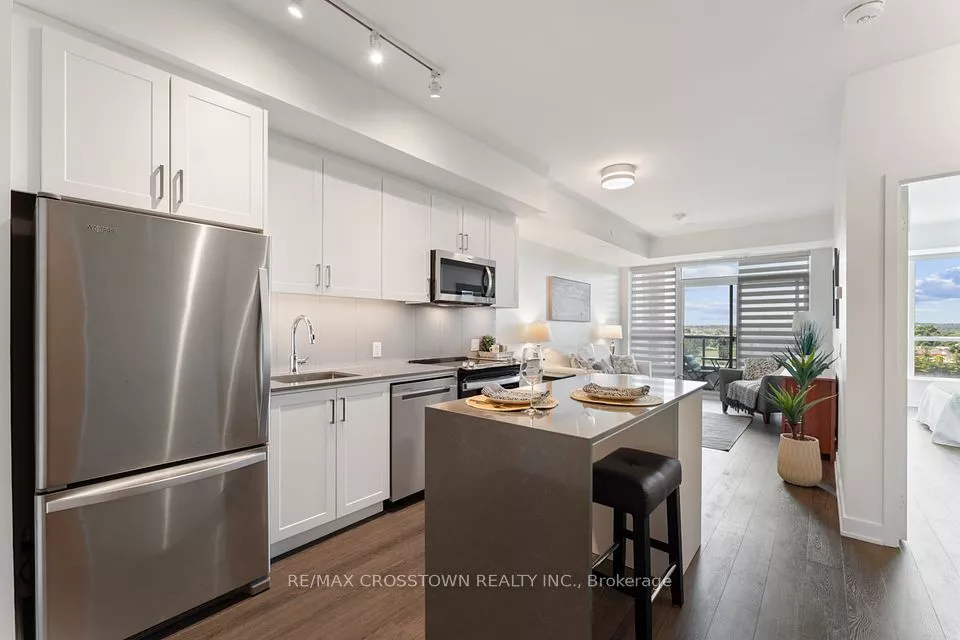
| Unit 420 681 Yonge Street Barrie ON L4N 4E8 | |
| Price | $ 489,000 |
| Listing ID | S11916852 |
| Property Type | Condo Apartment |
| County | Simcoe |
| Neighborhood | Painswick South |
| Beds | 2 |
| Baths | 1 |
| Days on website | 2 |
Description
This Luxury Condominium Showcases Superior Concrete Construction W/ A Striking Contemporary Mid-rise Design. This One Bedroom + Den Unit Is Crafted For A Sophisticated Lifestyle, Featuring An Open-concept Layout W/ Sleek Features & Pristine Finishes. Over $20,000 In Bespoke Upgrades Enhance The Space, Including Premium Appliances, Superior Flooring, Enhanced Smooth Finished Ceilings &Additional Storage. Residents Enjoy Exceptional Amenities Such As A Rooftop Patio With BBQ s,Seating, & Gazebos, Perfect For Entertaining. The Party Room Is Ideal For Events, Complemented By A State-of-the-art Fitness Centre Equipped For Cardio, Resistance Training & Yoga. Situated In Barrie's Vibrant Yonge & Big Bay Point Area, You Are Moments From Premier Dining, Shopping & The Barrie South Go Station For Easy Toronto Access. Experience Unmatched Luxury & Convenience At 681Yonge Street, A Testament To Sophisticated Urban Living.
Financial Information
List Price: $ 489000
Taxes: $ 2788
Condominium Fees: $ 537
Property Features
Air Conditioning: Central Air
Approximate Age: 0-5
Approximate Square Footage: 700-799
Balcony: Open
Basement: Other
Building Amenities: Bike Storage, Concierge, Exercise Room, Rooftop Deck/Garden, Visitor Parking
Exterior: Brick Front, Concrete
Garage Type: Underground
Heat Source: Gas
Heat Type: Forced Air
Included in Maintenance Costs : Building Insurance Included, CAC Included, Common Elements Included, Heat Included, Parking Included
Laundry Access: Ensuite
Lease: For Sale
Parking Features: Underground
Pets Permitted: Restricted
Property Features/ Area Influences: Hospital, Library, Park, Public Transit, Rec./Commun.Centre, School
Sprinklers: Security Guard
Listed By:
RE/MAX CROSSTOWN REALTY INC.
