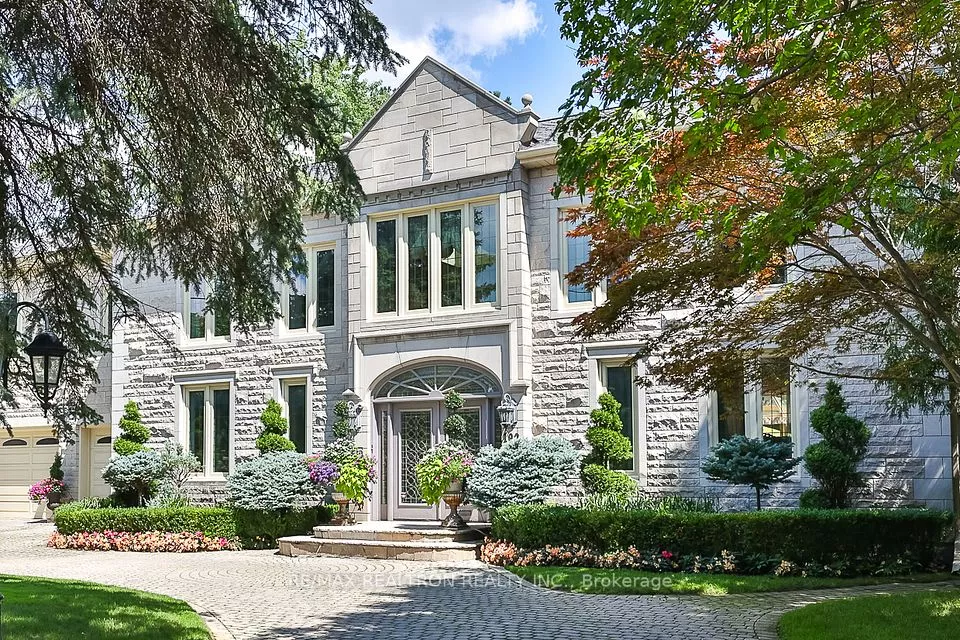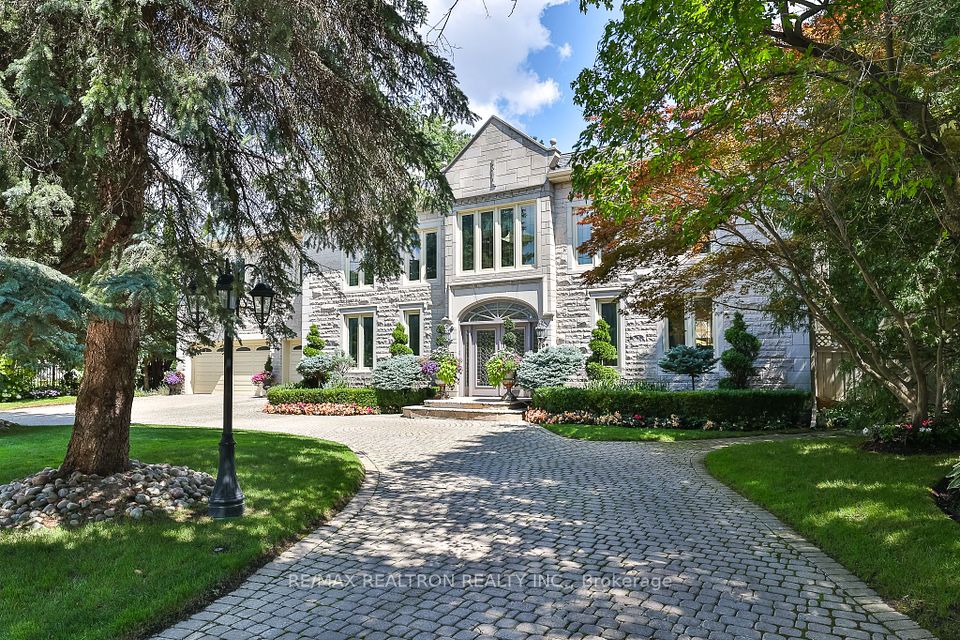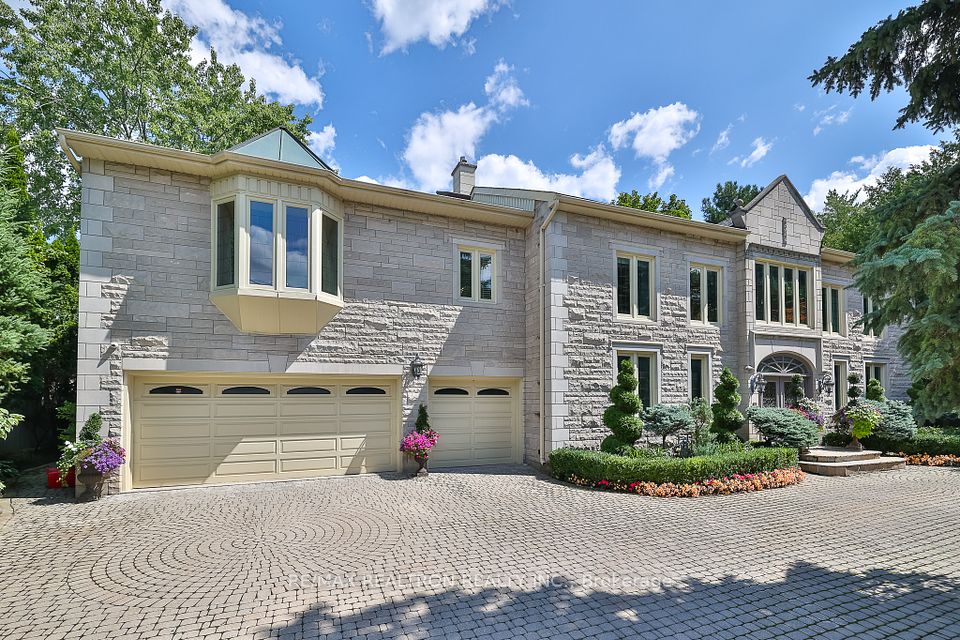
| 192 The Bridle Path Toronto C12 ON M3C 2P5 | |
| Price | $ 6,980,000 |
| Listing ID | C9394304 |
| Property Type | Detached |
| County | Toronto |
| Neighborhood | Bridle Path-Sunnybrook-York Mills |
| Beds | 5 |
| Baths | 6 |
| Days on website | 96 |
Description
Elegant and Stately Appointed Classic Residence W/Prestigious Address in the most affluent and glamour The Bridle Path! Close to all luxury amenities with exclusive Granite Club, Renowned Schools and lush parklands of Edward's Garden and Sunnybrook ** Magnificent Stone & Leaded Glass Front Entrance, Living Rm with marble floors and fabulous Sunroom opening to beautiful, green oasis with heated S/W Pool/HotTub for your entertainment and summer enjoyment! Formal Dining with fireplace & leaded glass windows, Expansive Primary BD retreat with large Closet Spaces, bow window and incredible functional B/I custom wall unit; Kitchen with generous custom cabinetry, B/I appliances and W/O to patio, New Chic Baths, Rec/Family Rm with B/I wall unit & Kitchen Bar....2Skylts, 4 Fireplaces, 2Balconies, a Lounge ** 6,863sf LivSp (5,235 sf above grade), this home offers exceptional lifestyle and many updates with thoughtful attention to details. Super buy in the most coveted neighbourhood!
Financial Information
List Price: $ 6980000
Taxes: $ 19313
Property Features
Air Conditioning: Central Air
Approximate Square Footage: 5000 +
Basement: Finished, Walk-Up
Exterior: Stone, Stucco (Plaster)
Foundation Details: Unknown
Fronting On: East
Garage Type: Built-In
Heat Source: Gas
Heat Type: Forced Air
Interior Features: On Demand Water Heater, Water Softener
Other Structures: Garden Shed
Parking Features: Circular Drive
Pool : Inground
Property Features/ Area Influences: Golf, Greenbelt/Conservation, Hospital, Public Transit, Rec./Commun.Centre, School
Roof: Shingles
Sewers: Sewer
Sprinklers: Security System
Listed By:
RE/MAX REALTRON REALTY INC.




