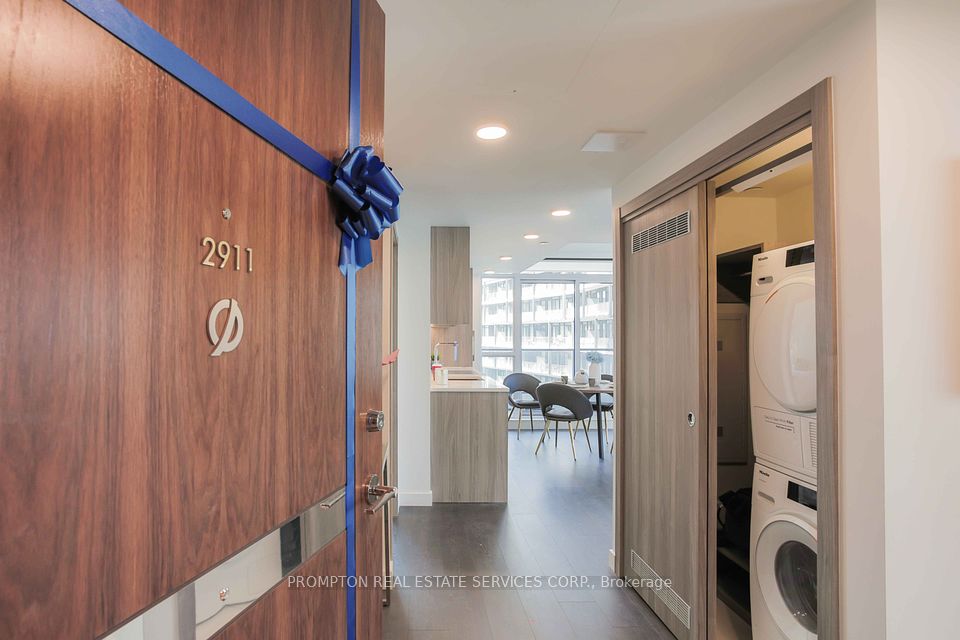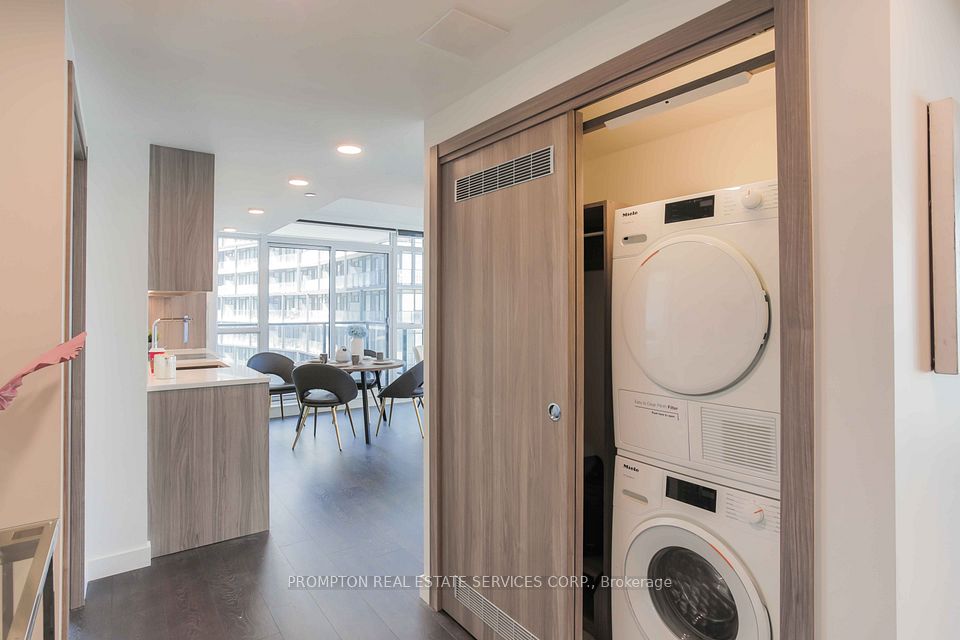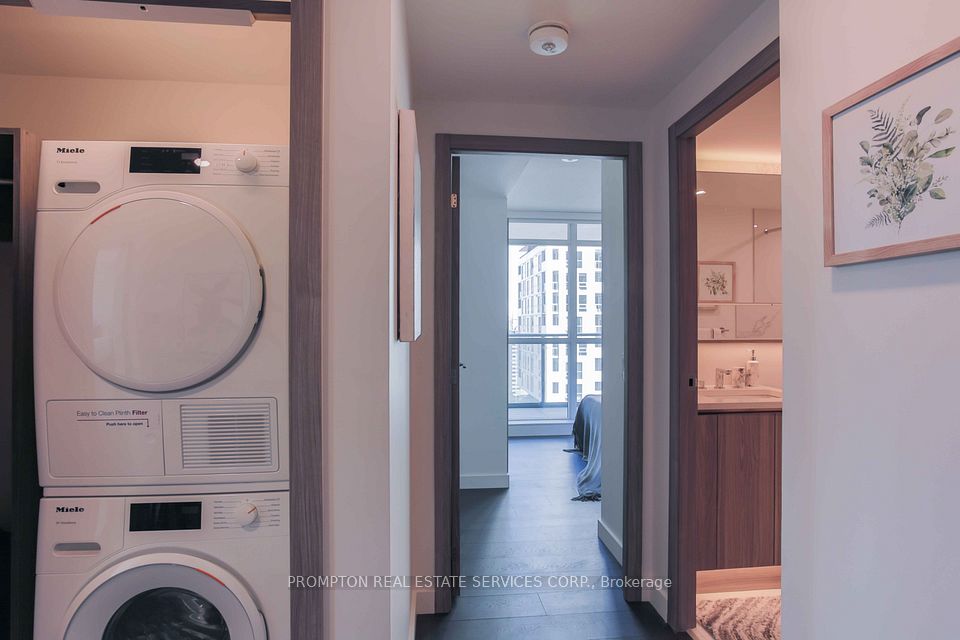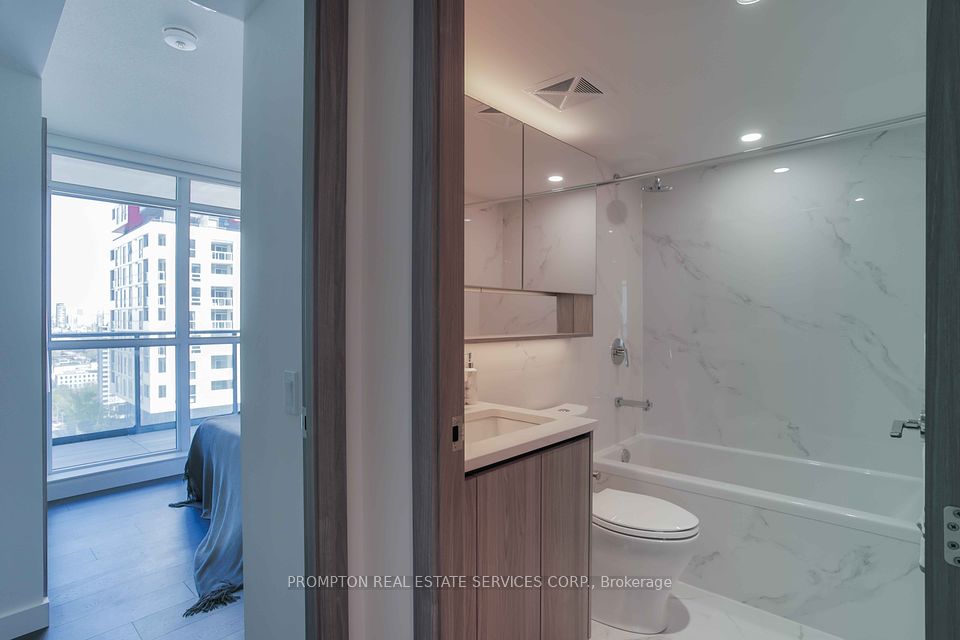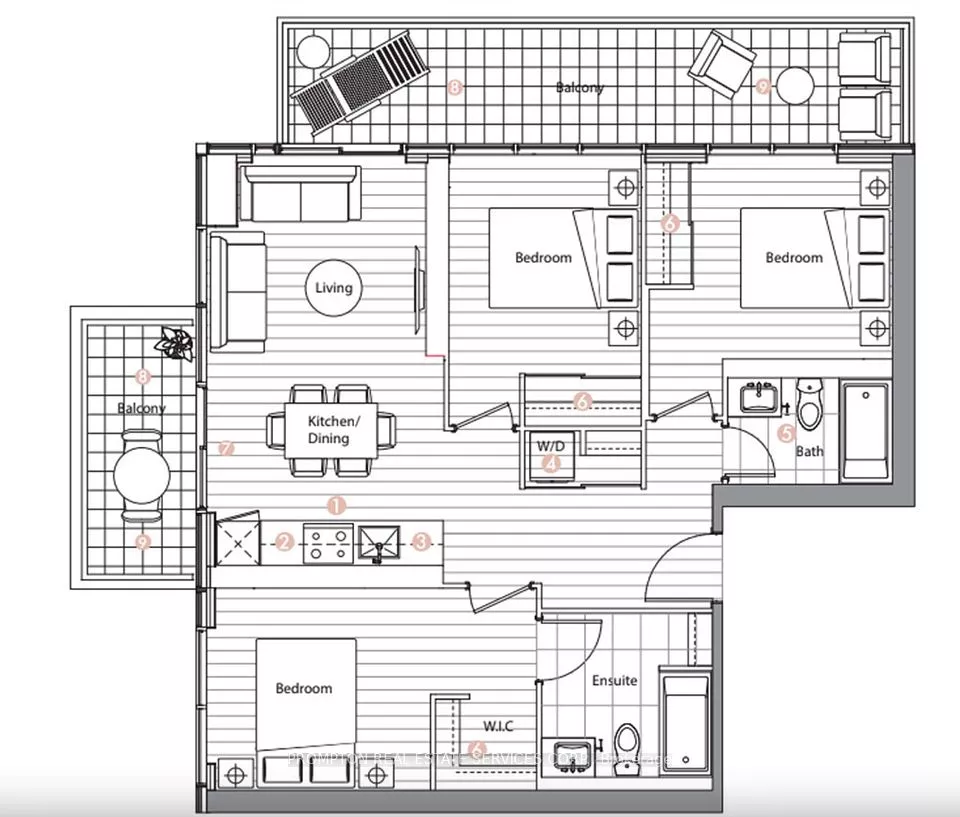
| Unit 2911 38 Widmer Street Toronto C01 ON M5V 0P7 | |
| Price | $ 999,000 |
| Listing ID | C11906298 |
| Property Type | Condo Apartment |
| County | Toronto |
| Neighborhood | Waterfront Communities C1 |
| Beds | 3 |
| Baths | 2 |
| Days on website | 7 |
Description
Brand New Luxury/Never Lived In 3 Bed, 2 Bath Corner Unit With Stunning Unobstructed Views of The City. B/I Miele Appliances, Built-In Closet Organizers, Heated Fully Decked Balcony, High-Tech Residential Amenities, Such as 100% Wi-Fi Connectivity, NFC Building Entry (Keyless System), State-Of-The-Art Conference Rooms with High- Technology Campus Workspaces Created to Fit The Increasingly Ascending "Work From Home" Generation And Refrigerated Parcel Storage For Online Delivery. 100/100 Walk Score. Financial ,Entertainment District , Union Station/TTC, U of T, TMU, Shopping, Clubs, Restaurants, Theatres and More...*Listing Price Includes Development Levies/S.37/Parkland Levies.
Financial Information
List Price: $ 999000
Taxes: $ 5834
Condominium Fees: $ 658
Property Features
Air Conditioning: Central Air
Approximate Age: New
Approximate Square Footage: 1000-1199
Balcony: Open
Building Amenities: Bus Ctr (WiFi Bldg), Concierge, Exercise Room, Guest Suites, Indoor Pool, Party Room/Meeting Room
Exterior: Concrete
Garage Type: Underground
Heat Source: Gas
Heat Type: Forced Air
Included in Maintenance Costs : Building Insurance Included, CAC Included, Common Elements Included, Condo Taxes Included, Heat Included, Water Included
Interior Features: Built-In Oven, Carpet Free, Separate Hydro Meter
Laundry Access: Ensuite
Lease: For Sale
Parking Features: Underground
Pets Permitted: Restricted
Sprinklers: Security Guard
Listed By:
PROMPTON REAL ESTATE SERVICES CORP.
