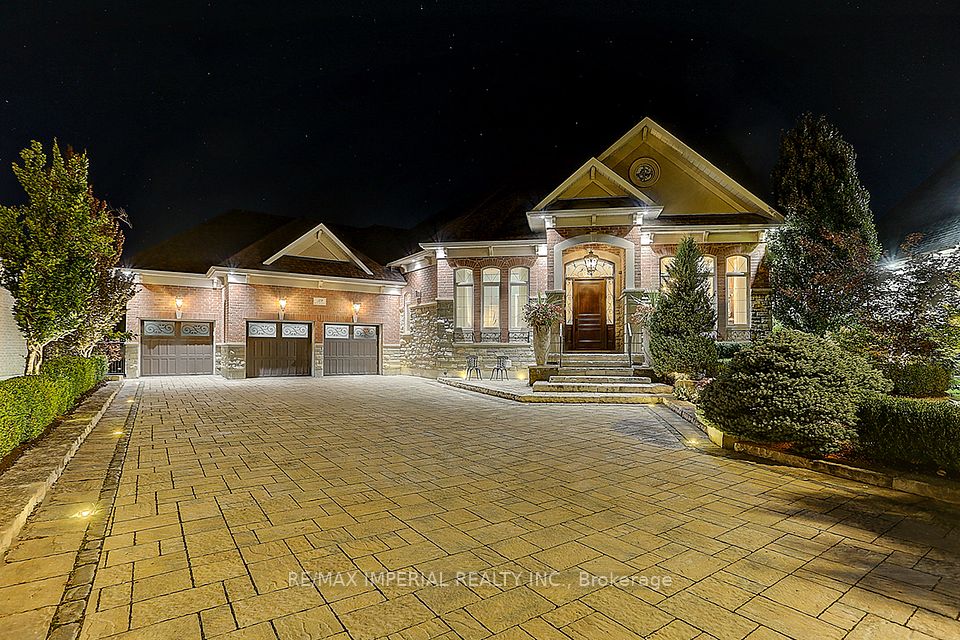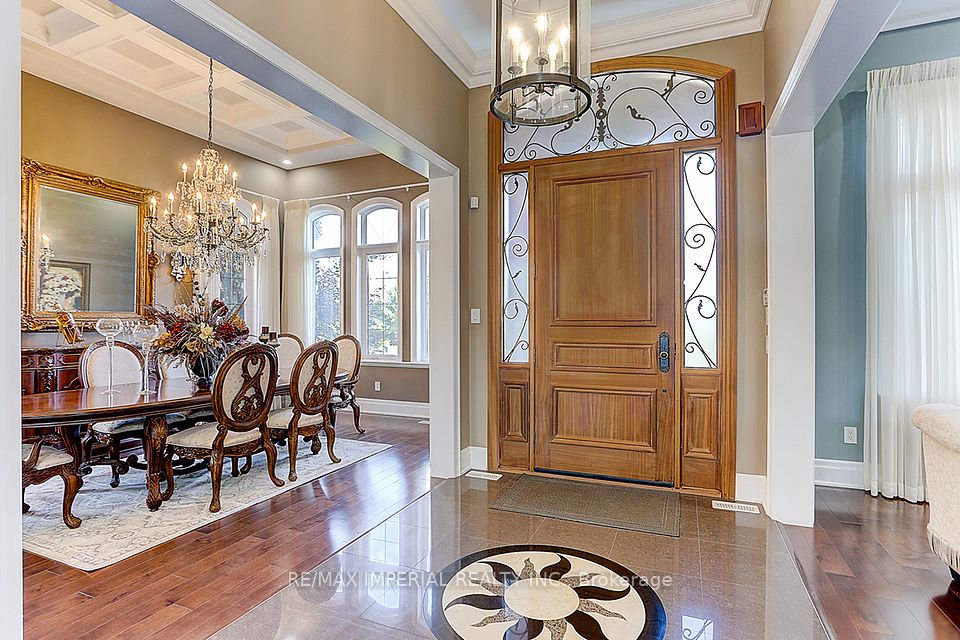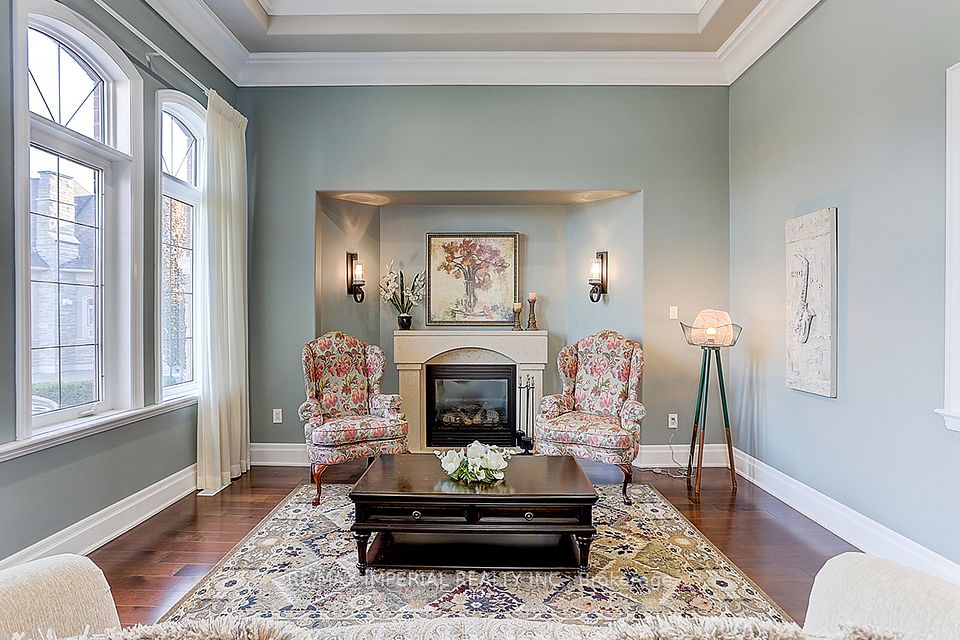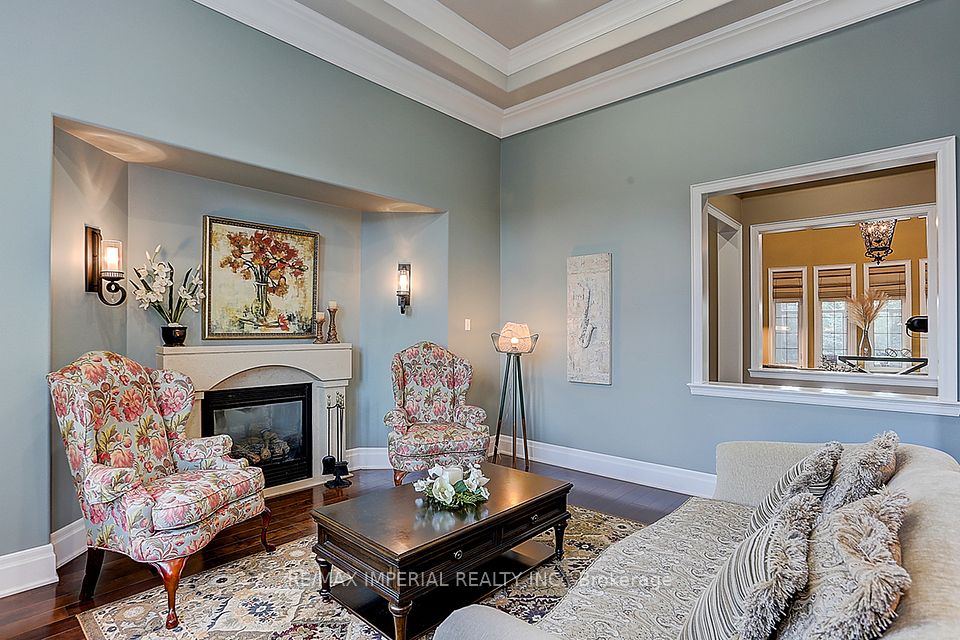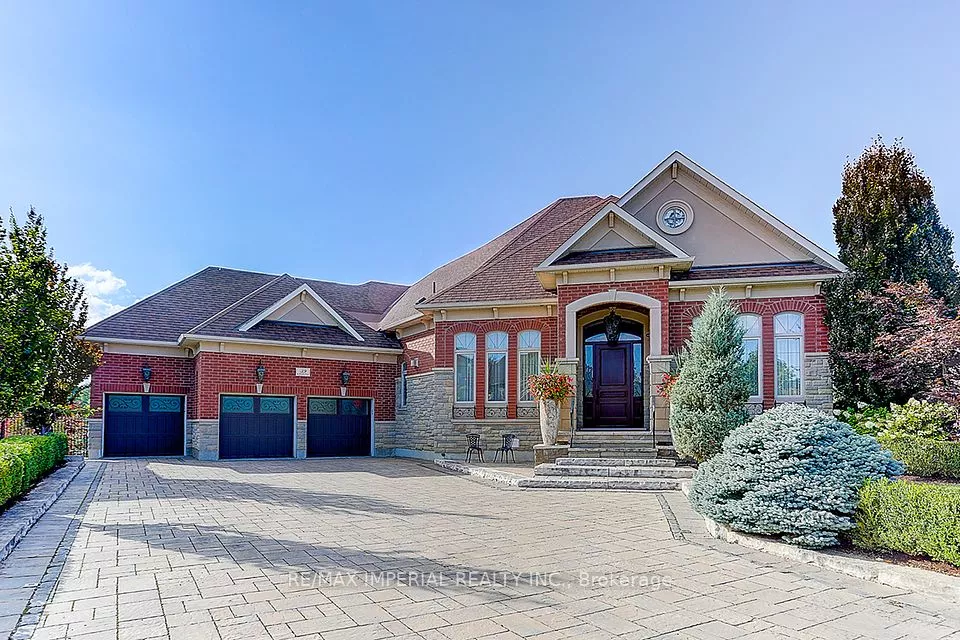
| 39 Fiorello Court Vaughan ON L4H 0V4 | |
| Price | $ 3,988,000 |
| Listing ID | N11901719 |
| Property Type | Detached |
| County | York |
| Neighborhood | Vellore Village |
| Beds | 5 |
| Baths | 6 |
| Days on website | 13 |
Description
This stunning luxury bungalow is located on a peaceful street in the prestigious Vellore Village Community, offering over 7,000 sq. ft. of beautifully crafted living space. Situated on a spacious 0.5-acre lot, this home features 4+1 bedrooms, 4+2 bathrooms, and an office, all designed with elegance and comfort in mind.The main floor boasts 10-14 ft ceilings and an open-concept layout, with high-end finishes throughout, including maple hardwood floors, porcelain tiles, and crown molding. The formal dining room features coffered and acoustic ceilings, perfect for special gatherings.The European-inspired kitchen is equipped with built-in appliances, marble countertops, a stylish backsplash, and a butler's pantry. The primary bedroom offers a luxurious ensuite with a glass shower, double sinks, and a walk-in closet.The professionally finished lower level includes an additional bedroom, office, kitchen, bathroom, recreation area, and a soundproof theater for movie nights.Step outside to your private oasis, complete with an in-ground saltwater pool, waterfall, hot tub, and a beautifully landscaped backyard. Enjoy outdoor dining, relax by the pool, or unwind in the 20-person gazebo. Additional features include a built-in BBQ, in-ground sprinkler system, and exterior lighting.This home also includes a cold cellar, stone wall accents, epoxy flooring in the garage, and a car lift, with spray foam insulation throughout for energy efficiency.
Financial Information
List Price: $ 3988000
Taxes: $ 14512
Property Features
Accessibility Features: Accessible Public Transit Nearby, Hallway Width 42 Inches or More, Multiple Entrances
Acreage: .50-1.99
Air Conditioning: Central Air
Approximate Age: 6-15
Approximate Square Footage: 3500-5000
Basement: Apartment, Finished with Walk-Out
Exterior: Brick, Concrete
Exterior Features: Built-In-BBQ, Hot Tub, Landscape Lighting, Landscaped, Lawn Sprinkler System, Patio
Fireplace Features: Living Room, Natural Gas, Rec Room
Foundation Details: Concrete
Fronting On: North
Garage Type: Detached
Heat Source: Gas
Heat Type: Forced Air
Interior Features: Auto Garage Door Remote, Built-In Oven, Central Vacuum, In-Law Suite, Primary Bedroom - Main Floor, Upgraded Insulation, Ventilation System
Lease: For Sale
Lot Shape: Irregular
Other Structures: Garden Shed
Parking Features: Private Triple
Pool : Inground
Property Features/ Area Influences: Arts Centre, Greenbelt/Conservation, Hospital, Public Transit, Rec./Commun.Centre, School Bus Route
Roof: Asphalt Shingle
Sewers: Sewer
Sprinklers: Alarm System, Carbon Monoxide Detectors, Smoke Detector
View: Trees/Woods
Listed By:
RE/MAX IMPERIAL REALTY INC.
