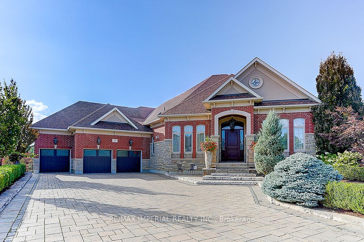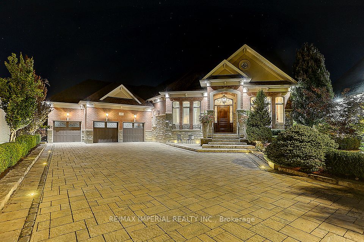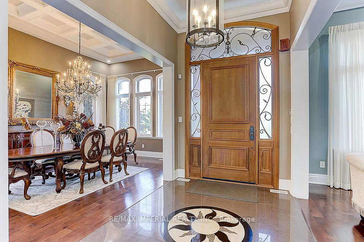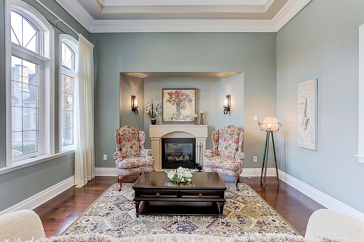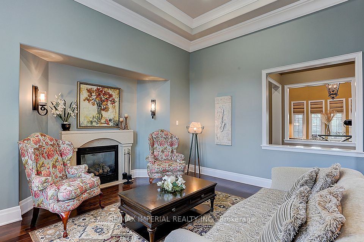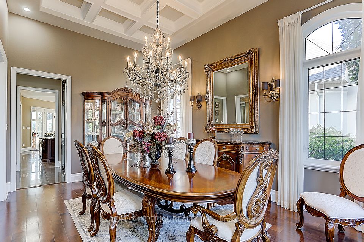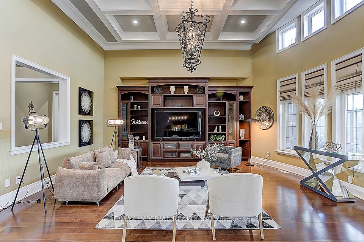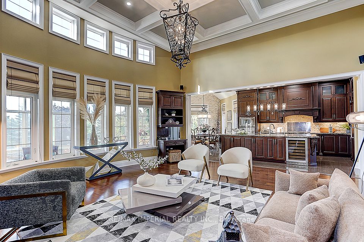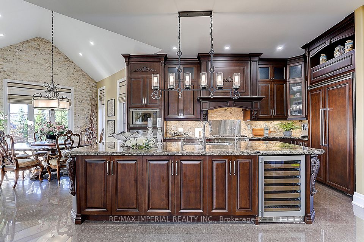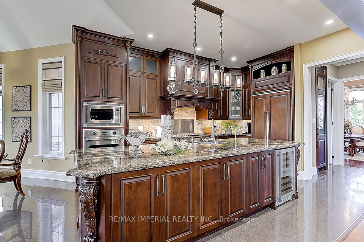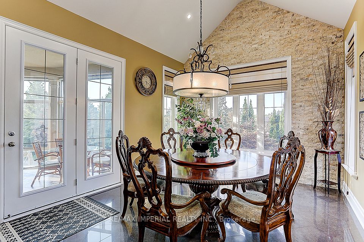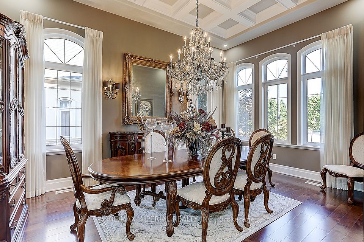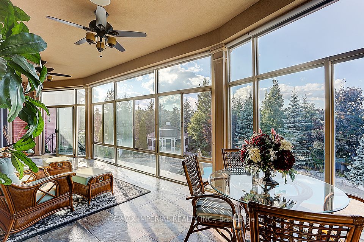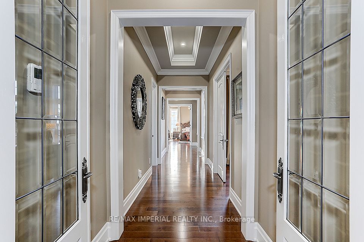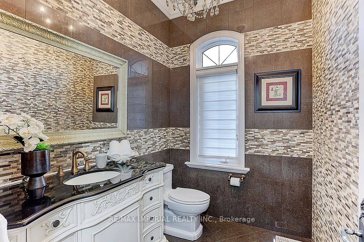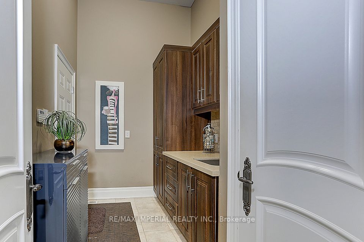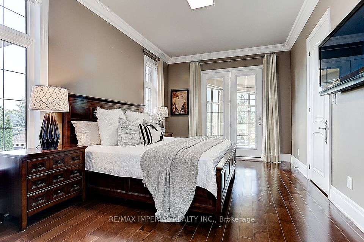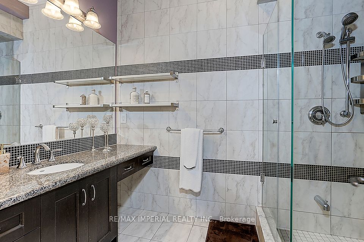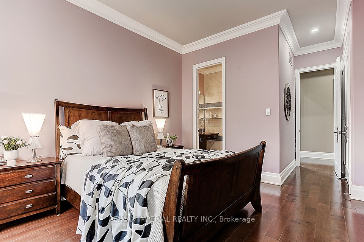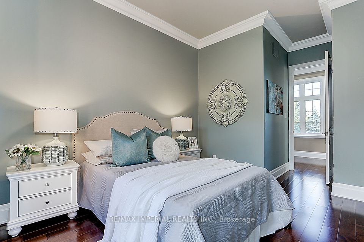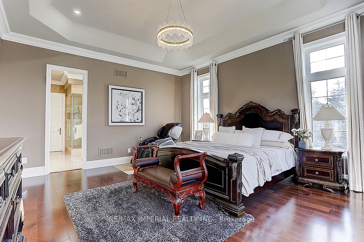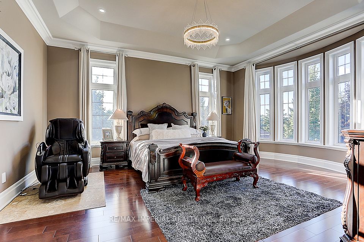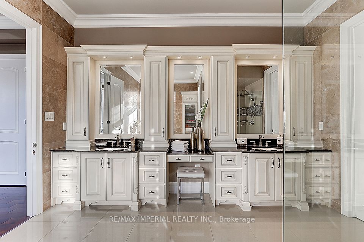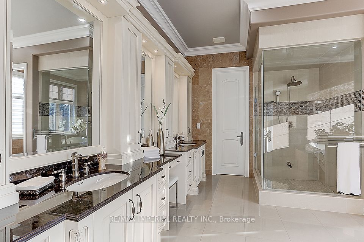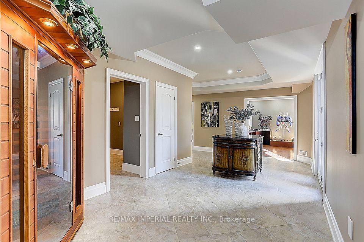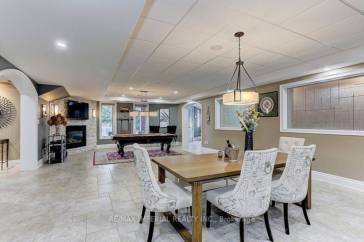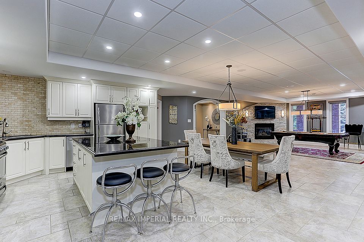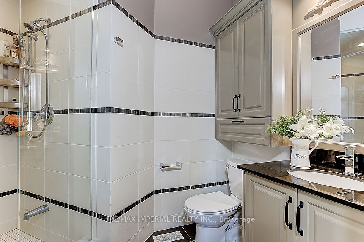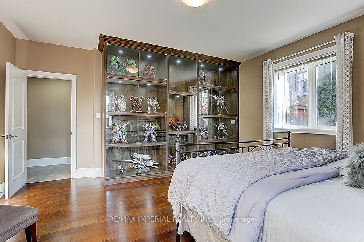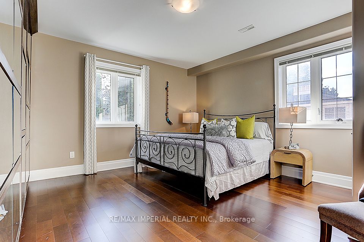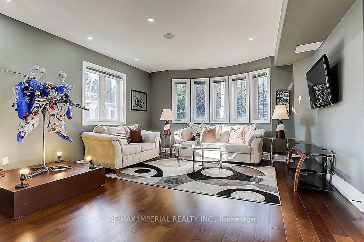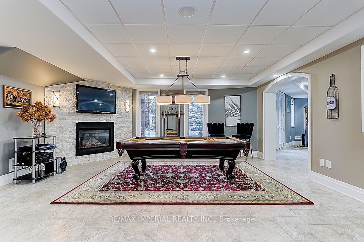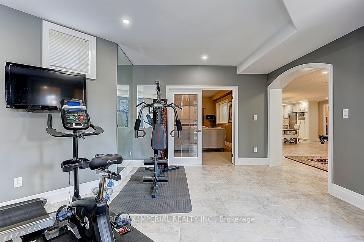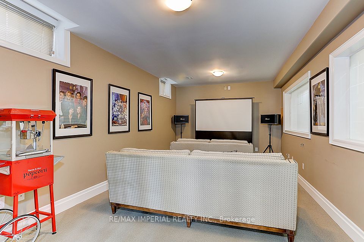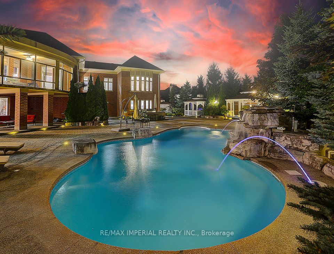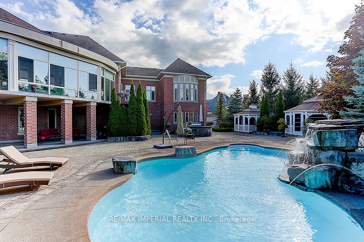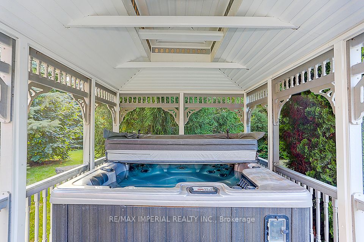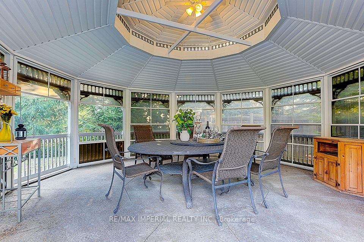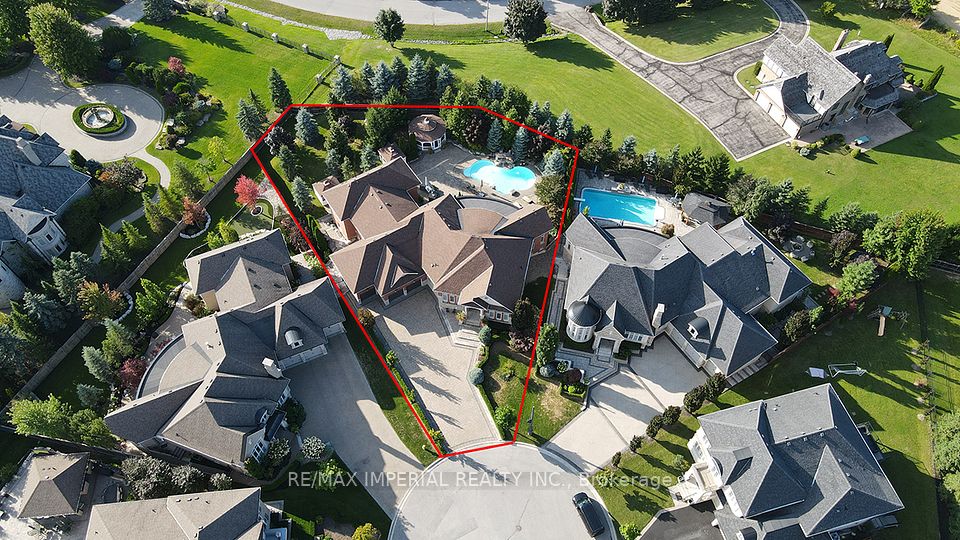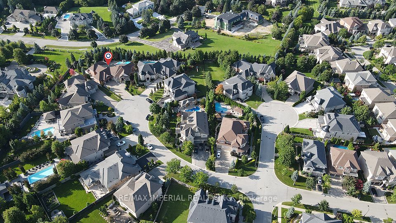39 Fiorello Court Vaughan ON L4H 0V4
Listing ID
#N11901719
Property Type
Detached
Property Style
Bungalow
County
York
Neighborhood
Vellore Village
Days on website
13
This stunning luxury bungalow is located on a peaceful street in the prestigious Vellore Village Community, offering over 7,000 sq. ft. of beautifully crafted living space. Situated on a spacious 0.5-acre lot, this home features 4+1 bedrooms, 4+2 bathrooms, and an office, all designed with elegance and comfort in mind.The main floor boasts 10-14 ft ceilings and an open-concept layout, with high-end finishes throughout, including maple hardwood floors, porcelain tiles, and crown molding. The formal dining room features coffered and acoustic ceilings, perfect for special gatherings.The European-inspired kitchen is equipped with built-in appliances, marble countertops, a stylish backsplash, and a butler's pantry. The primary bedroom offers a luxurious ensuite with a glass shower, double sinks, and a walk-in closet.The professionally finished lower level includes an additional bedroom, office, kitchen, bathroom, recreation area, and a soundproof theater for movie nights.Step outside to your private oasis, complete with an in-ground saltwater pool, waterfall, hot tub, and a beautifully landscaped backyard. Enjoy outdoor dining, relax by the pool, or unwind in the 20-person gazebo. Additional features include a built-in BBQ, in-ground sprinkler system, and exterior lighting.This home also includes a cold cellar, stone wall accents, epoxy flooring in the garage, and a car lift, with spray foam insulation throughout for energy efficiency.
List Price:
$ 3988000
Taxes:
$ 14512
Accessibility Features:
Accessible Public Transit Nearby, Hallway Width 42 Inches or More, Multiple Entrances
Acreage:
.50-1.99
Air Conditioning:
Central Air
Approximate Age:
6-15
Approximate Square Footage:
3500-5000
Basement:
Apartment, Finished with Walk-Out
Exterior:
Brick, Concrete
Exterior Features:
Built-In-BBQ, Hot Tub, Landscape Lighting, Landscaped, Lawn Sprinkler System, Patio
Fireplace Features:
Living Room, Natural Gas, Rec Room
Foundation Details:
Concrete
Fronting On:
North
Garage Type:
Detached
Heat Source:
Gas
Heat Type:
Forced Air
Interior Features:
Auto Garage Door Remote, Built-In Oven, Central Vacuum, In-Law Suite, Primary Bedroom - Main Floor, Upgraded Insulation, Ventilation System
Lease:
For Sale
Lot Shape:
Irregular
Other Structures:
Garden Shed
Parking Features:
Private Triple
Pool :
Inground
Property Features/ Area Influences:
Arts Centre, Greenbelt/Conservation, Hospital, Public Transit, Rec./Commun.Centre, School Bus Route
Roof:
Asphalt Shingle
Sewers:
Sewer
Sprinklers:
Alarm System, Carbon Monoxide Detectors, Smoke Detector
View:
Trees/Woods

|
Scan this QR code to see this listing online.
Direct link:
http://www.search.dialgtarealestate.com/listings/direct/ba516532231ebd1143e3b96b71e3c06b
|
Listed By:
RE/MAX IMPERIAL REALTY INC.
The data relating to real estate for sale on this website comes in part from the Internet Data Exchange (IDX) program of PropTx.
Information Deemed Reliable But Not Guaranteed Accurate by PropTx.
The information provided herein must only be used by consumers that have a bona fide interest in the purchase, sale, or lease of real estate and may not be used for any commercial purpose or any other purpose.
Last Updated On:Friday, January 10, 2025 2:06 AM
